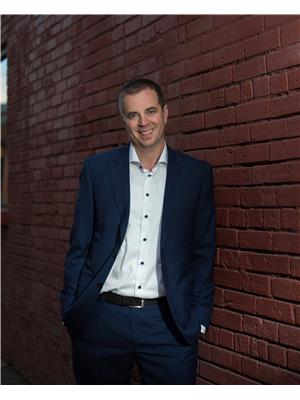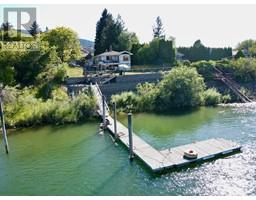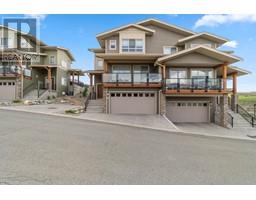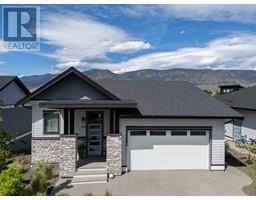135 CAVESSON WAY, Tobiano, British Columbia, CA
Address: 135 CAVESSON WAY, Tobiano, British Columbia
Summary Report Property
- MKT ID180473
- Building TypeHouse
- Property TypeSingle Family
- StatusBuy
- Added13 weeks ago
- Bedrooms5
- Bathrooms3
- Area2827 sq. ft.
- DirectionNo Data
- Added On21 Aug 2024
Property Overview
Tobiano living at its finest! Come check out this barely lived in modern basement entry 5 bedroom + den, 3 bathroom energy efficient home with beautiful lake, mountain and golf course views! Kitchen has ss Whirlpool appliances, gorgeous quartz counter tops and sleek, soft close cabinetry. Open concept main floor living space with stunning finishings and contemporary linear gas fireplace in great room. Large master suite boasting 5pc ensuite with freestanding tub, tiled shower, dual vanity, walk-in closet and access to your oversized deck! Two more spacious bdrms on main floor and modern 4pc bthrm. Fully finished basement w den, 2BR's, fam room, laundry, 3pc bthrm. Gorgeous exterior in hardie board and stone veneer as well as a spacious double garage and a long flat driveway! Flat, private back yard ready for your grand ideas. Tobiano Golf and Bruker marina 5 min away, Kamloops 15min. (id:51532)
Tags
| Property Summary |
|---|
| Building |
|---|
| Level | Rooms | Dimensions |
|---|---|---|
| Basement | Bedroom | 9 ft ,6 in x 13 ft ,5 in |
| 3pc Bathroom | Measurements not available | |
| Family room | 20 ft ,9 in x 27 ft ,2 in | |
| Den | 10 ft ,6 in x 11 ft | |
| Laundry room | 7 ft ,5 in x 5 ft ,7 in | |
| Bedroom | 10 ft ,6 in x 9 ft ,7 in | |
| Main level | Bedroom | 10 ft ,4 in x 10 ft ,8 in |
| 4pc Bathroom | Measurements not available | |
| Dining room | 11 ft x 14 ft ,6 in | |
| 5pc Ensuite bath | Measurements not available | |
| Kitchen | 11 ft ,10 in x 11 ft ,6 in | |
| Living room | 19 ft ,9 in x 16 ft ,8 in | |
| Primary Bedroom | 17 ft ,5 in x 16 ft ,6 in | |
| Bedroom | 10 ft ,4 in x 10 ft ,4 in |
| Features | |||||
|---|---|---|---|---|---|
| Garage(2) | Refrigerator | Washer & Dryer | |||
| Dishwasher | Window Coverings | Stove | |||
| Central air conditioning | |||||




















































































