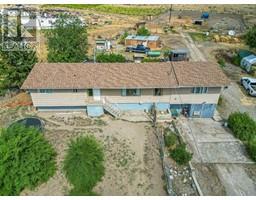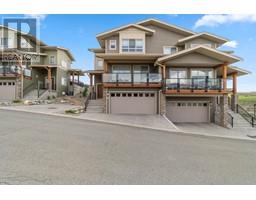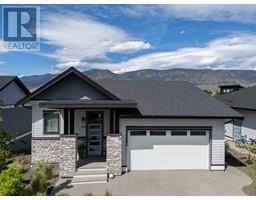213 RUE CHEVAL NOIR, Tobiano, British Columbia, CA
Address: 213 RUE CHEVAL NOIR, Tobiano, British Columbia
Summary Report Property
- MKT ID179148
- Building TypeHouse
- Property TypeSingle Family
- StatusBuy
- Added18 weeks ago
- Bedrooms5
- Bathrooms3
- Area4910 sq. ft.
- DirectionNo Data
- Added On16 Jul 2024
Property Overview
Welcome to 213 Rue Cheval Noir located in Tobiano- an exquisite custom-built approx 5000 sqft home. With 5 beds and 3 baths, this modern home is designed with an executive custom kitchen.The great room is an ideal entertaining space with floor to ceiling windows, exposed fir beams, hardwood floors, fir & metal accents & a beautiful large tiled fireplace. Mountain views from the patio provides a relaxing space to wind down. This home is fully landscaped with fruit trees & a mature garden!The view from master suite on the main floor makes it feel like an oasis with its own private view, 5 pc ensuite with large jetted soaker tub & XL walk in closest. Upstairs provides 2 bedrooms, a 4 pce bath, private sitting area & sunrise/sunset, lake & mountain views. With a large rec room downstairs & a bedroom, roughed in plumbing, separate entrance a suite is possible with proper approvals . Parking is ample with a 3 car garage that is close to 1000 sq ft and has an EV charger. New Central A/C. (id:51532)
Tags
| Property Summary |
|---|
| Building |
|---|
| Level | Rooms | Dimensions |
|---|---|---|
| Above | 4pc Bathroom | Measurements not available |
| Other | 14 ft ,4 in x 13 ft | |
| Bedroom | 12 ft ,7 in x 13 ft ,5 in | |
| Bedroom | 12 ft x 16 ft ,8 in | |
| Basement | Bedroom | 11 ft ,7 in x 10 ft ,9 in |
| Recreational, Games room | 32 ft ,7 in x 22 ft ,6 in | |
| Storage | 6 ft ,2 in x 12 ft ,6 in | |
| Utility room | 12 ft ,1 in x 8 ft ,8 in | |
| Main level | 2pc Bathroom | Measurements not available |
| 5pc Ensuite bath | Measurements not available | |
| Dining room | 10 ft ,6 in x 21 ft ,10 in | |
| Foyer | 5 ft ,11 in x 8 ft ,9 in | |
| Kitchen | 10 ft ,2 in x 17 ft ,8 in | |
| Living room | 23 ft ,2 in x 18 ft ,10 in | |
| Laundry room | 6 ft ,11 in x 13 ft ,5 in | |
| Primary Bedroom | 17 ft ,5 in x 14 ft ,2 in | |
| Other | 6 ft ,11 in x 13 ft ,9 in | |
| Bedroom | 12 ft ,6 in x 11 ft ,6 in |
| Features | |||||
|---|---|---|---|---|---|
| Park setting | Flat site | Garage(3) | |||
| Other | Refrigerator | Washer & Dryer | |||
| Dishwasher | Stove | Central air conditioning | |||

















































































