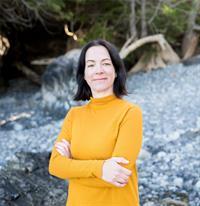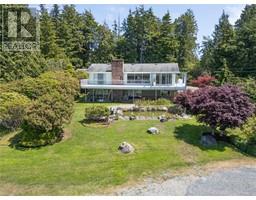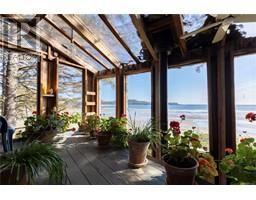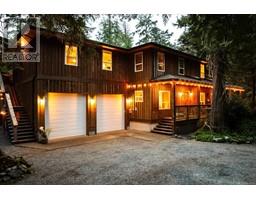450 Neill St Tofino, Tofino, British Columbia, CA
Address: 450 Neill St, Tofino, British Columbia
Summary Report Property
- MKT ID947744
- Building TypeHouse
- Property TypeSingle Family
- StatusBuy
- Added13 weeks ago
- Bedrooms5
- Bathrooms5
- Area2642 sq. ft.
- DirectionNo Data
- Added On20 Aug 2024
Property Overview
5 bedrm + 5 bathrm downtown Tofino home oozing with mid century charm! This property currently functions as a 2 bedrm main home + 3 bedrm B&B w/ excellent income. Main home is on the ground floor w/ spacious living rm, dining, kitchen & mud room/laundry. Primary bedrm has an ensuite & walk in closet, 2nd bedrm is nearly 200 sqft. Living rm & primary bedrm both open onto a large 600 sqft deck. Upstairs are 3 B&B suites that have been specially curated with vintage flair. Each has its own entrance, covered patio & bathrm; 2 have separate sitting areas. They are also internally connected to the main home if you have need of more bedrms & would prefer less B&B suites. The home has lots of storage & detached 65 sqft workshop. Since 2018 the home has seen numerous upgrades - front siding, some windows, exterior paint, exterior stairs, decks & railings, furnace & heat pump, interior paint, dishwasher, wall oven & crawl space remediation. Packed w/ value & charm, this property is a gem! (id:51532)
Tags
| Property Summary |
|---|
| Building |
|---|
| Land |
|---|
| Level | Rooms | Dimensions |
|---|---|---|
| Second level | Bathroom | 8'3 x 6'6 |
| Bedroom | 12'3 x 10'4 | |
| Sitting room | 9'0 x 10'0 | |
| Bathroom | 17'8 x 6'6 | |
| Sitting room | 17'0 x 10'4 | |
| Bedroom | 11'1 x 10'0 | |
| Ensuite | 11'5 x 4'9 | |
| Bedroom | 17'1 x 13'2 | |
| Main level | Workshop | 6'0 x 10'0 |
| Bathroom | 5'1 x 7'3 | |
| Bedroom | 13'6 x 14'1 | |
| Ensuite | 13'6 x 5'8 | |
| Primary Bedroom | 12'2 x 10'9 | |
| Living room | 16'9 x 21'7 | |
| Laundry room | 11'8 x 11'1 | |
| Kitchen | 14'1 x 14'7 | |
| Dining room | 15'2 x 11'8 | |
| Entrance | 5'7 x 3'5 |
| Features | |||||
|---|---|---|---|---|---|
| Central location | Southern exposure | Other | |||
| Central air conditioning | |||||

















































