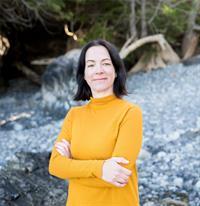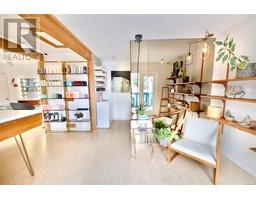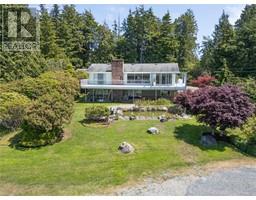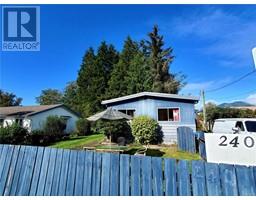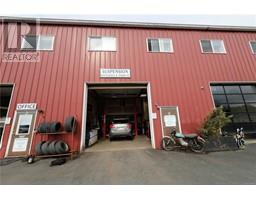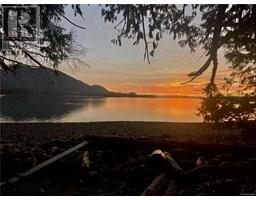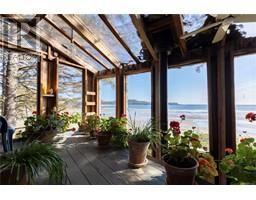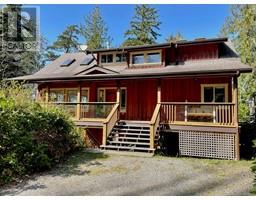642 Yew Wood Rd Tofino, Tofino, British Columbia, CA
Address: 642 Yew Wood Rd, Tofino, British Columbia
Summary Report Property
- MKT ID987781
- Building TypeHouse
- Property TypeSingle Family
- StatusBuy
- Added4 weeks ago
- Bedrooms4
- Bathrooms3
- Area2244 sq. ft.
- DirectionNo Data
- Added On09 Apr 2025
Property Overview
Bright & modern 3 bdrm home + 1 bdrm suite in Tofino’s Yew Wood neighbourhood! Look no further, this impeccable & inviting home is full of features & ready to welcome its new owner. Thoughtfully designed, it showcases 9’ & 10’ ceilings w/ abundant windows that create a bright yet warm atmosphere. The main floor living area features an open concept design centred around a cozy propane fireplace. The well appointed kitchen has expansive countertop space & storage, perfect for culinary enthusiasts. Down the hall you will discover a spacious laundry room, full bathroom & 3 generously sized bedrms. The primary bedrm features a walk-in closet & full ensuite. A 1 bedrm suite located on the lower level boasts similar finishing as the main home - an ideal mortgage helper! Completing this offering is a heated garage & south facing front yard that is a gardener’s delight. This property is move in ready, ticks all the boxes & is an ideal family home. (id:51532)
Tags
| Property Summary |
|---|
| Building |
|---|
| Land |
|---|
| Level | Rooms | Dimensions |
|---|---|---|
| Main level | Ensuite | 9'0 x 5'1 |
| Primary Bedroom | 14'1 x 12'3 | |
| Bedroom | 11'9 x 13'8 | |
| Bathroom | 9'0 x 4'10 | |
| Bedroom | 9'9 x 11'10 | |
| Laundry room | 7'0 x 11'10 | |
| Dining room | 8'10 x 17'10 | |
| Kitchen | 17'2 x 11'5 | |
| Living room | 17'7 x 15'6 | |
| Entrance | 5'2 x 8'9 | |
| Additional Accommodation | Bedroom | 10'9 x 12'6 |
| Bathroom | 10'10 x 6'11 | |
| Kitchen | 14'1 x 12'10 | |
| Living room | 14'1 x 16'2 |
| Features | |||||
|---|---|---|---|---|---|
| Central location | Southern exposure | Other | |||
| Refrigerator | Stove | Washer | |||
| Dryer | Fully air conditioned | ||||





































