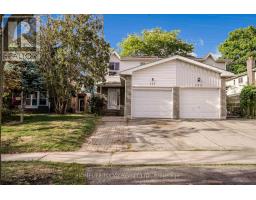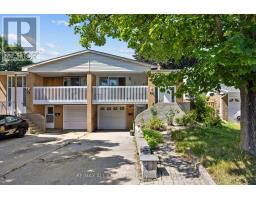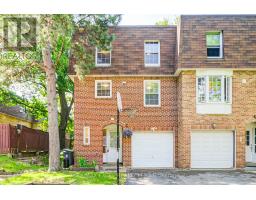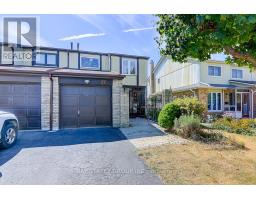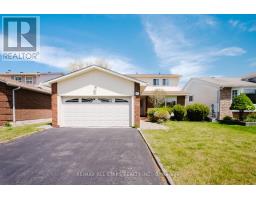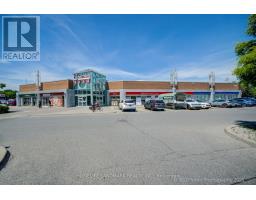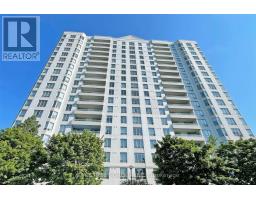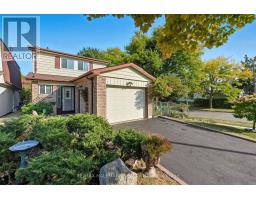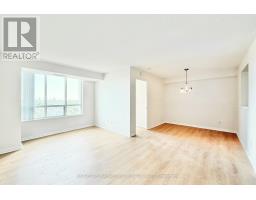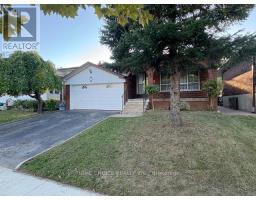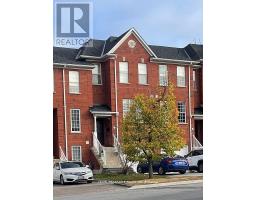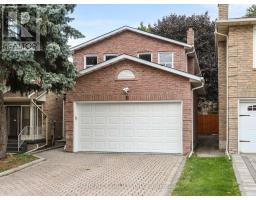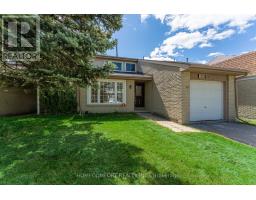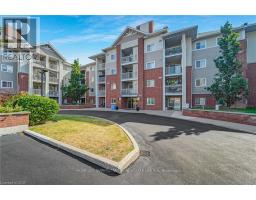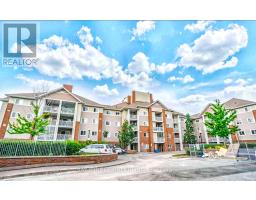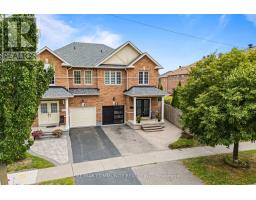52 - 1131 SANDHURST CIRCLE, Toronto (Agincourt North), Ontario, CA
Address: 52 - 1131 SANDHURST CIRCLE, Toronto (Agincourt North), Ontario
Summary Report Property
- MKT IDE12439920
- Building TypeApartment
- Property TypeSingle Family
- StatusBuy
- Added5 days ago
- Bedrooms4
- Bathrooms2
- Area1000 sq. ft.
- DirectionNo Data
- Added On13 Oct 2025
Property Overview
Prime Location! This Well-Maintained Condo Townhome Offers Exceptional Value, Making It An Ideal Choice For Both First-Time Buyers And Downsizers. It Ensures A Low-Maintenance Lifestyle With Advantageous Low Fees That Specifically Cover Water Usage, Grass Cutting, And All Common Element Maintenance. The Interior Features A Spacious And Functional Layout With Multiple Rooms, Providing The Perfect Living Space For A Growing Family. The Main Floor Showcases A Stunning, Renovated Kitchen Equipped With Elegant Quartz Countertops And A Full Suite Of Updated Stainless Steel Appliances. Enjoy Unparalleled Convenience With Private Direct Backyard Access, Which Provides A Handy Shortcut To Woodside Square Mall And Immediate Visitor Parking Access. Located In A Prime Sandhurst Community, Steps From The Mall And Excellent Schools, This Property Is Truly Move-In Ready. (id:51532)
Tags
| Property Summary |
|---|
| Building |
|---|
| Level | Rooms | Dimensions |
|---|---|---|
| Second level | Primary Bedroom | 3.6 m x 4.26 m |
| Bedroom 2 | 3.14 m x 2.7 m | |
| Bedroom 3 | 2.11 m x 2.42 m | |
| Bathroom | 2.4 m x 1.5 m | |
| Lower level | Bedroom 4 | 2.54 m x 2.37 m |
| Bathroom | 2.65 m x 1.32 m | |
| Other | 1.81 m x 1.9 m | |
| Main level | Living room | 6.05 m x 2.7 m |
| Kitchen | 2.42 m x 2.66 m | |
| Eating area | 2.66 m x 2.41 m |
| Features | |||||
|---|---|---|---|---|---|
| Conservation/green belt | In suite Laundry | Attached Garage | |||
| Garage | Dishwasher | Dryer | |||
| Hood Fan | Microwave | Range | |||
| Washer | Window Coverings | Refrigerator | |||
| Central air conditioning | |||||























