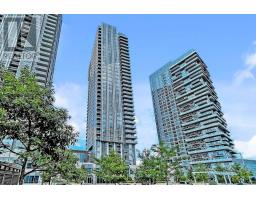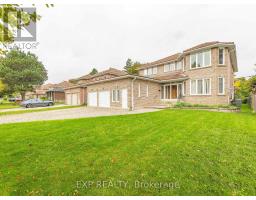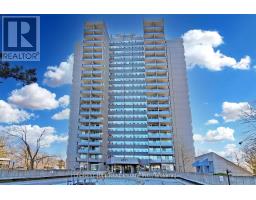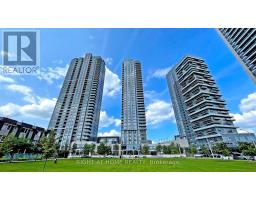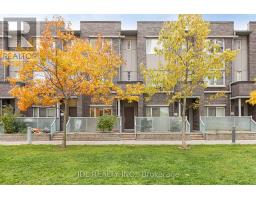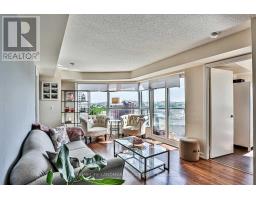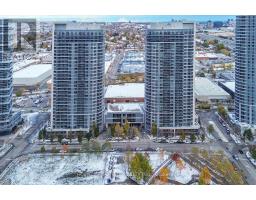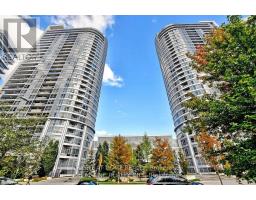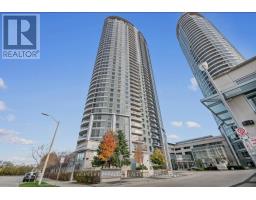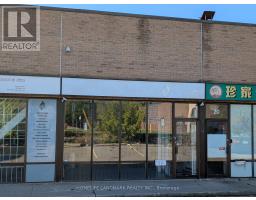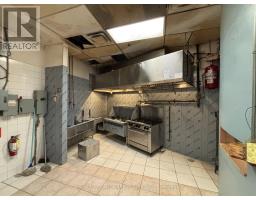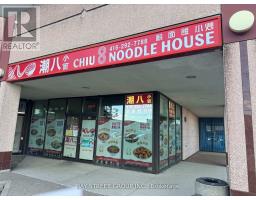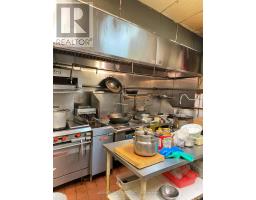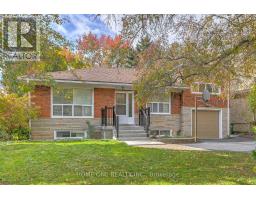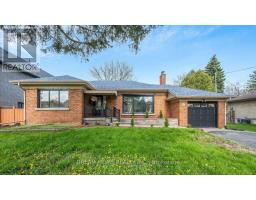1 GOODLAND GATE, Toronto (Agincourt South-Malvern West), Ontario, CA
Address: 1 GOODLAND GATE, Toronto (Agincourt South-Malvern West), Ontario
Summary Report Property
- MKT IDE12482902
- Building TypeHouse
- Property TypeSingle Family
- StatusBuy
- Added10 weeks ago
- Bedrooms5
- Bathrooms2
- Area2000 sq. ft.
- DirectionNo Data
- Added On27 Oct 2025
Property Overview
Welcome to 1 Goodland Gate, a custom sidesplit is nestled on an expansive 50' x 150' corner lot. With 5 spacious bedrooms and 2 bathrooms, this residence offers an impressive 2,103 square feet of above-grade living space. The main floor showcases a breathtaking open-concept great room featuring gleaming hardwood floors, soaring vaulted ceilings, and a striking floor-to-ceiling oversized brick wood-burning fireplace. This versatile space combines the living room, dining area, and an optional home office nook, perfect for today's lifestyle. The bright and spacious eat-in kitchen is equipped with tiled floors, high ceilings, and a skylight, adding to the home's charm. A separate entrance to the basement is conveniently located just off the kitchen. Upstairs, an impressive addition over the two-car garage has created two exceptionally large bedrooms, each featuring double closets and oversized windows that invite the sunshine in. Three additional bedrooms and a 4-piece bathroom round out the upper level, providing ample space for family and guests. The basement is a true bonus, offering an expansive crawl space for all your storage needs, a utility room complete with laundry facilities, and a massive recreation room with ample above-ground windows and a dry bar. You'll also find a convenient 3-piece bathroom and interior access to the two-car garage. Ideally located in the highly sought-after Agincourt area, this home is mere minutes from Highway 401 and boasts proximity to top-rated schools, shopping centers, places of worship, Agincourt Go Station, and public transit.. Don't miss out on this incredible opportunity - make this house your forever home! (id:51532)
Tags
| Property Summary |
|---|
| Building |
|---|
| Land |
|---|
| Level | Rooms | Dimensions |
|---|---|---|
| Basement | Recreational, Games room | 3.43 m x 6.12 m |
| Other | 2.22 m x 2.37 m | |
| Utility room | 3.96 m x 2.6 m | |
| Main level | Foyer | Measurements not available |
| Kitchen | 4.36 m x 2.93 m | |
| Dining room | 5.06 m x 3.68 m | |
| Living room | 6.22 m x 5.21 m | |
| Office | 2.81 m x 2.5 m | |
| Upper Level | Primary Bedroom | 6.67 m x 3.65 m |
| Bedroom 2 | 5.89 m x 3.35 m | |
| Bedroom 3 | 3.16 m x 3.59 m | |
| Bedroom 4 | 2.9 m x 3.59 m | |
| Bedroom 5 | 2.95 m x 2.9 m |
| Features | |||||
|---|---|---|---|---|---|
| Irregular lot size | Garage | Range | |||
| Water Heater | Dishwasher | Dryer | |||
| Oven | Stove | Washer | |||
| Separate entrance | Central air conditioning | Fireplace(s) | |||

































