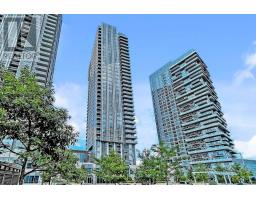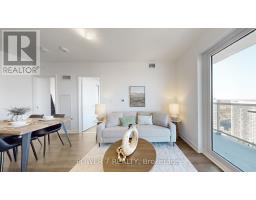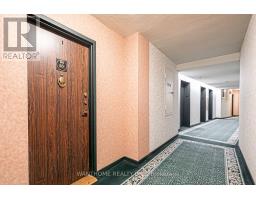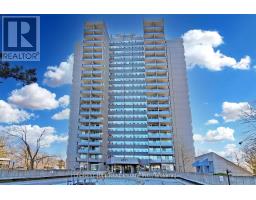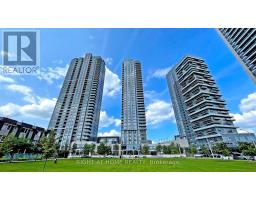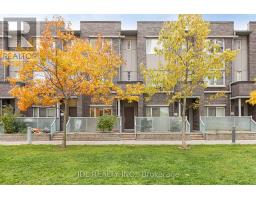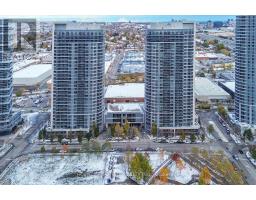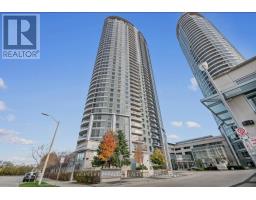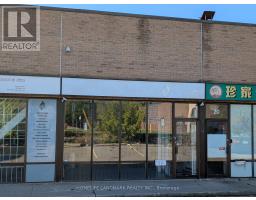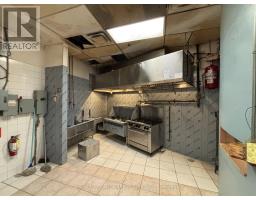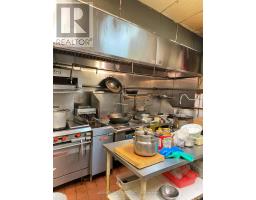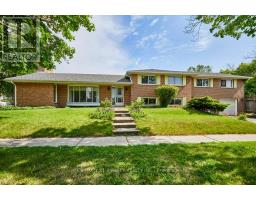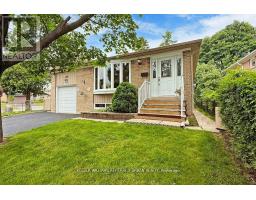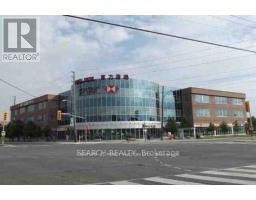11 GARDEN PARK AVENUE, Toronto (Agincourt South-Malvern West), Ontario, CA
Address: 11 GARDEN PARK AVENUE, Toronto (Agincourt South-Malvern West), Ontario
5 Beds2 Baths700 sqftStatus: Buy Views : 911
Price
$1,600,000
Summary Report Property
- MKT IDE12535196
- Building TypeHouse
- Property TypeSingle Family
- StatusBuy
- Added7 days ago
- Bedrooms5
- Bathrooms2
- Area700 sq. ft.
- DirectionNo Data
- Added On12 Nov 2025
Property Overview
Welcome to 11 Garden Park Avenue!Situated on a generous 70 x 150 ft lot, this beautifully upgraded home features modern flooring, a fully renovated kitchen and washrooms, and brand-new washer and dryer. The newly renovated basement offers two generously sized bedrooms with ensuite bathrooms and a separate entrance ideal for extended family use, a guest suite, or an income-generating rental unit. Enjoy a large backyard and a spacious front driveway that's two cars wide and can accommodate up to six vehicles perfect for large families or hosting guests. All this just minutes from Highway 401, TTC, shopping centres, restaurants, and all essential amenities. This is a perfect blend of comfort, style, and convenience (id:51532)
Tags
| Property Summary |
|---|
Property Type
Single Family
Building Type
House
Storeys
1
Square Footage
700 - 1100 sqft
Community Name
Agincourt South-Malvern West
Title
Freehold
Land Size
75 x 150 FT
Parking Type
Attached Garage,Garage
| Building |
|---|
Bedrooms
Above Grade
3
Below Grade
2
Bathrooms
Total
5
Interior Features
Flooring
Hardwood
Basement Features
Separate entrance
Basement Type
N/A (Finished), N/A
Building Features
Foundation Type
Concrete
Style
Detached
Architecture Style
Bungalow
Square Footage
700 - 1100 sqft
Heating & Cooling
Cooling
Central air conditioning
Heating Type
Forced air
Utilities
Utility Sewer
Sanitary sewer
Water
Municipal water
Exterior Features
Exterior Finish
Brick
Parking
Parking Type
Attached Garage,Garage
Total Parking Spaces
9
| Land |
|---|
Other Property Information
Zoning Description
RD(f15;a696*267)
| Level | Rooms | Dimensions |
|---|---|---|
| Basement | Bedroom 4 | 4.2 m x 2.5 m |
| Bedroom 5 | 3.4 m x 3.6 m | |
| Main level | Living room | 6.41 m x 3.69 m |
| Ground level | Dining room | 3.35 m x 2.77 m |
| Kitchen | 2.77 m x 2.75 m | |
| Primary Bedroom | 3.75 m x 3.38 m | |
| Bedroom 2 | 3.67 m x 2.47 m | |
| Bedroom 3 | 3.2 m x 3.05 m |
| Features | |||||
|---|---|---|---|---|---|
| Attached Garage | Garage | Separate entrance | |||
| Central air conditioning | |||||
























