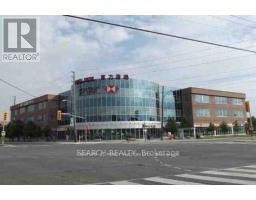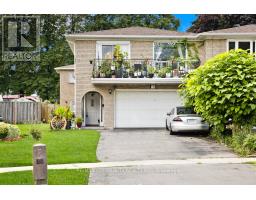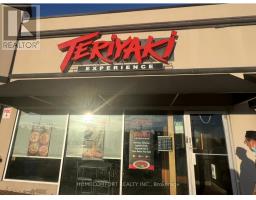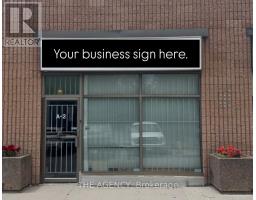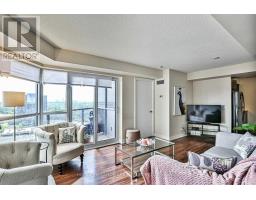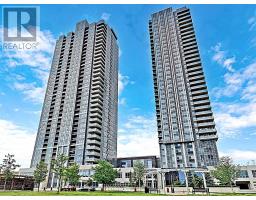67 - 295 VILLAGE GREEN SQUARE, Toronto (Agincourt South-Malvern West), Ontario, CA
Address: 67 - 295 VILLAGE GREEN SQUARE, Toronto (Agincourt South-Malvern West), Ontario
4 Beds3 Baths1200 sqftStatus: Buy Views : 897
Price
$699,000
Summary Report Property
- MKT IDE12277233
- Building TypeRow / Townhouse
- Property TypeSingle Family
- StatusBuy
- Added6 days ago
- Bedrooms4
- Bathrooms3
- Area1200 sq. ft.
- DirectionNo Data
- Added On22 Aug 2025
Property Overview
Located in the heart of Scarborough, Spacious 3+1 bedroom townhome in Tridels Metrogate Community offers both comfort and convenience. Newly Painted and Upgraded Modern LED lighting Fixtures throughout. The living room walks out to a private patio. Main floor features 9ft ceilings, an open-concept kitchen w/ Brand new countertops and bar seating. Versatile den can easily be converted into a fourth bedroom. Two side by side underground parking spaces! Perfectly situated near Hwy 401, public transit, schools, banks, supermarkets, restaurants, parks, a library, and more. Minutes away to Kennedy Commons and STC. Move-in ready! (id:51532)
Tags
| Property Summary |
|---|
Property Type
Single Family
Building Type
Row / Townhouse
Storeys
3
Square Footage
1200 - 1399 sqft
Community Name
Agincourt South-Malvern West
Title
Condominium/Strata
Parking Type
Underground,Garage
| Building |
|---|
Bedrooms
Above Grade
3
Below Grade
1
Bathrooms
Total
4
Partial
1
Interior Features
Appliances Included
Dishwasher, Dryer, Hood Fan, Stove, Washer, Window Coverings, Refrigerator
Flooring
Laminate, Ceramic, Wood
Building Features
Square Footage
1200 - 1399 sqft
Rental Equipment
Water Heater
Heating & Cooling
Cooling
Central air conditioning
Heating Type
Forced air
Exterior Features
Exterior Finish
Brick
Neighbourhood Features
Community Features
Pet Restrictions
Maintenance or Condo Information
Maintenance Fees
$589 Monthly
Maintenance Fees Include
Common Area Maintenance, Insurance, Parking
Maintenance Management Company
Del Property Management
Parking
Parking Type
Underground,Garage
Total Parking Spaces
2
| Level | Rooms | Dimensions |
|---|---|---|
| Second level | Primary Bedroom | 2.9 m x 3.35 m |
| Den | 2.67 m x 3.44 m | |
| Third level | Bedroom 2 | 4.53 m x 3.98 m |
| Bedroom 3 | 2.69 m x 2.93 m | |
| Ground level | Living room | 5.74 m x 2.9 m |
| Dining room | 5.74 m x 2.9 m | |
| Kitchen | 2.27 m x 2.5 m | |
| Eating area | 1.45 m x 1.97 m |
| Features | |||||
|---|---|---|---|---|---|
| Underground | Garage | Dishwasher | |||
| Dryer | Hood Fan | Stove | |||
| Washer | Window Coverings | Refrigerator | |||
| Central air conditioning | |||||





























