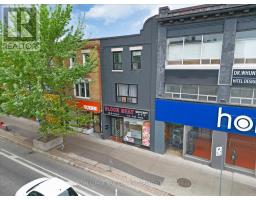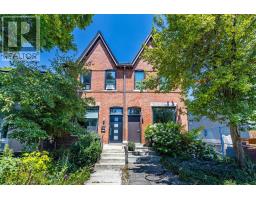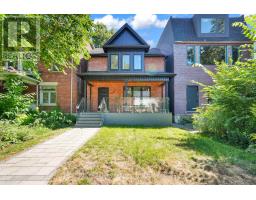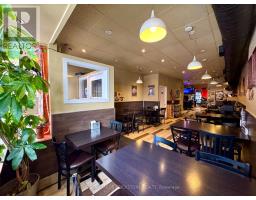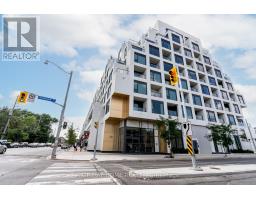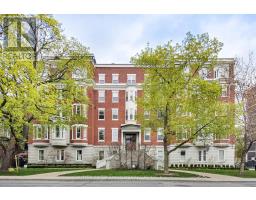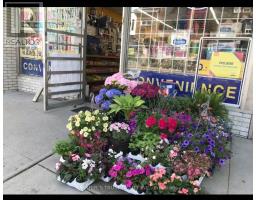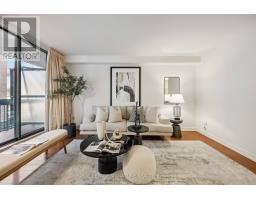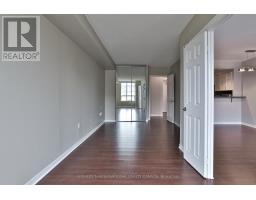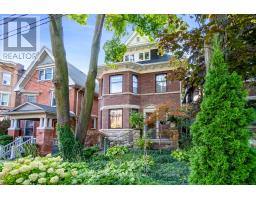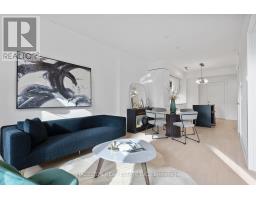304 - 68 YORKVILLE AVENUE, Toronto (Annex), Ontario, CA
Address: 304 - 68 YORKVILLE AVENUE, Toronto (Annex), Ontario
Summary Report Property
- MKT IDC12389871
- Building TypeApartment
- Property TypeSingle Family
- StatusBuy
- Added2 days ago
- Bedrooms3
- Bathrooms3
- Area2250 sq. ft.
- DirectionNo Data
- Added On09 Sep 2025
Property Overview
Welcome to the Regency, an exclusive residence in one of Toronto's most prestigious neighbourhoods, directly across from the iconic Four Seasons Hotel. Surrounded by luxury brand boutiques, Michelin-awarded and -mentioned restaurants, charming cafes and cultural landmarks like the Royal Ontario Museum, this home places you in the centre of refined city living. This expansive suite offers the comfort of a true family home: three private terraces, a grand primary bedroom suite, a generous second bedroom suite, three full bathrooms, a versatile den that can easily convert to a third bedroom and an open-concept living/dining area along which spans a huge terrace. Enjoy the ease and security of two underground parking spaces, the warmth of a dedicated, service-oriented concierge team and the convenience of a well-managed condominium. Just steps from amenities and public transportation, this residence combines the best of luxurious comfort and urban accessibility. City living rarely feels this personal. Come experience this stunning home - you won't want to leave... (id:51532)
Tags
| Property Summary |
|---|
| Building |
|---|
| Level | Rooms | Dimensions |
|---|---|---|
| Main level | Den | 3.86 m x 4.32 m |
| Laundry room | 2.39 m x 1.96 m | |
| Office | 3.86 m x 3.48 m | |
| Eating area | 3.81 m x 4.34 m | |
| Kitchen | 3.73 m x 4.04 m | |
| Great room | 6.7 m x 5.46 m | |
| Primary Bedroom | 7.01 m x 8.48 m | |
| Bedroom 2 | 4.55 m x 5.23 m | |
| Bathroom | 4.83 m x 2.74 m | |
| Bathroom | 2.39 m x 2.87 m | |
| Bathroom | 2.51 m x 1.5 m |
| Features | |||||
|---|---|---|---|---|---|
| Level lot | Flat site | Carpet Free | |||
| Underground | Garage | Covered | |||
| Garage door opener remote(s) | Central Vacuum | Range | |||
| Central air conditioning | Security/Concierge | Exercise Centre | |||
| Recreation Centre | Party Room | Fireplace(s) | |||
| Separate Electricity Meters | Storage - Locker | ||||
















































