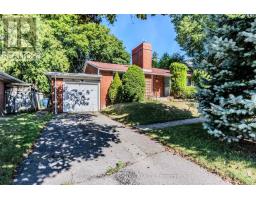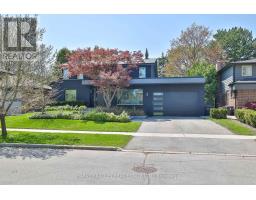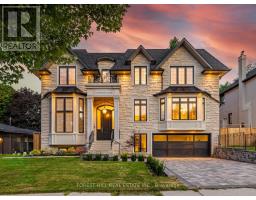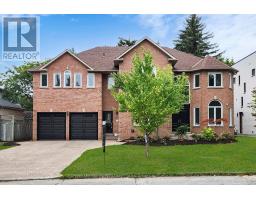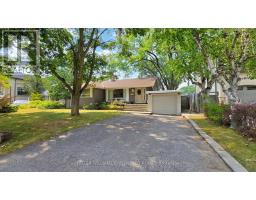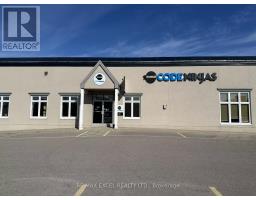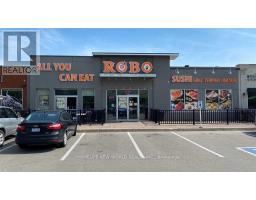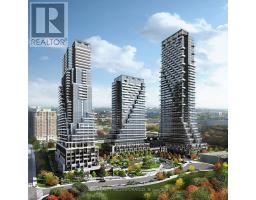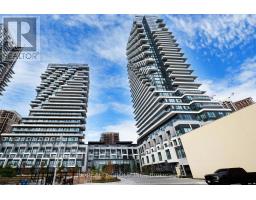1804 - 181 WYNFORD DRIVE, Toronto (Banbury-Don Mills), Ontario, CA
Address: 1804 - 181 WYNFORD DRIVE, Toronto (Banbury-Don Mills), Ontario
3 Beds2 Baths1000 sqftStatus: Buy Views : 452
Price
$839,000
Summary Report Property
- MKT IDC12363671
- Building TypeApartment
- Property TypeSingle Family
- StatusBuy
- Added1 days ago
- Bedrooms3
- Bathrooms2
- Area1000 sq. ft.
- DirectionNo Data
- Added On26 Aug 2025
Property Overview
Impeccable Tridel Accolade 2Br+ Den, Rarely Offered 04 Suite, Approx 1040 Sf Of Southwest Panoramic Views, Kitchen With A Window Overlooking The City, Museum, Well Maintained Suite, 24 Hrs Concierge, Gym, Rec Room, Visitor Parking, Steps To Public Transit, Eglinton Crosstown LRT, DVP (id:51532)
Tags
| Property Summary |
|---|
Property Type
Single Family
Building Type
Apartment
Square Footage
1000 - 1199 sqft
Community Name
Banbury-Don Mills
Title
Condominium/Strata
Parking Type
Underground,Garage
| Building |
|---|
Bedrooms
Above Grade
2
Below Grade
1
Bathrooms
Total
3
Interior Features
Flooring
Laminate, Carpeted
Building Features
Features
Balcony
Square Footage
1000 - 1199 sqft
Building Amenities
Storage - Locker
Heating & Cooling
Cooling
Central air conditioning
Heating Type
Forced air
Exterior Features
Exterior Finish
Concrete
Neighbourhood Features
Community Features
Pets not Allowed
Maintenance or Condo Information
Maintenance Fees
$816.95 Monthly
Maintenance Fees Include
Common Area Maintenance, Insurance
Maintenance Management Company
Del Property Management
Parking
Parking Type
Underground,Garage
Total Parking Spaces
1
| Level | Rooms | Dimensions |
|---|---|---|
| Flat | Living room | 6.4 m x 3.35 m |
| Dining room | 6.4 m x 3.35 m | |
| Den | 2.75 m x 2.6 m | |
| Kitchen | 3.28 m x 2.75 m | |
| Primary Bedroom | 4.05 m x 3.4 m | |
| Bedroom 2 | 3.65 m x 3.05 m |
| Features | |||||
|---|---|---|---|---|---|
| Balcony | Underground | Garage | |||
| Central air conditioning | Storage - Locker | ||||



