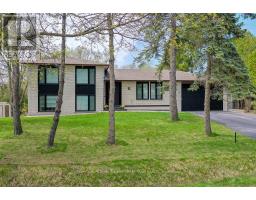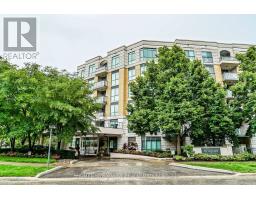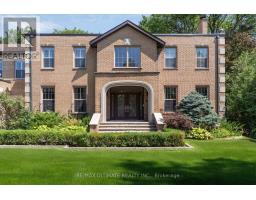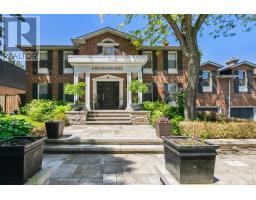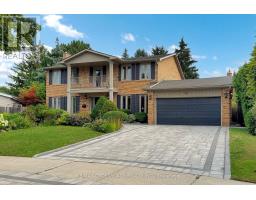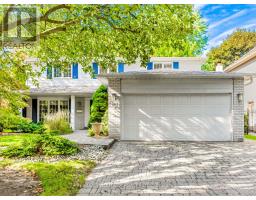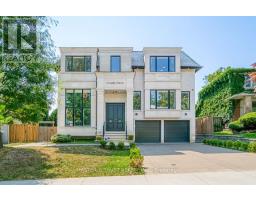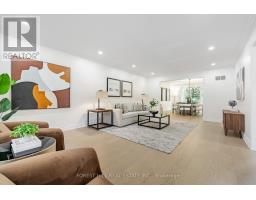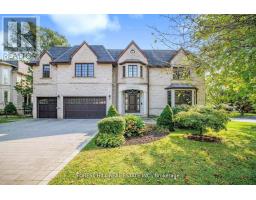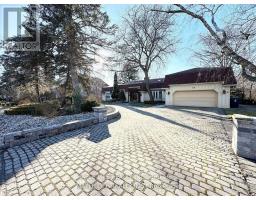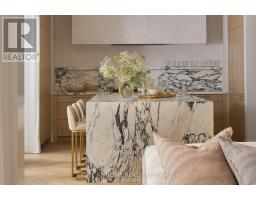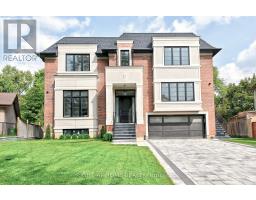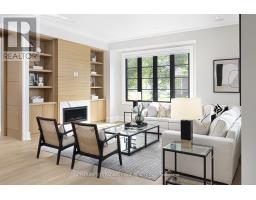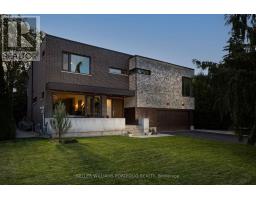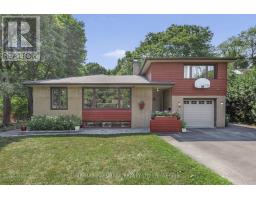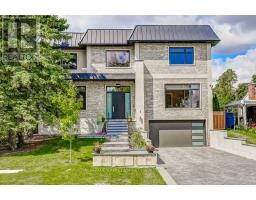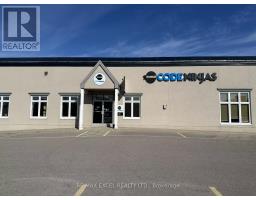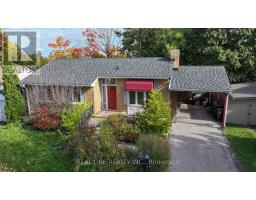1 DONMAC DRIVE, Toronto (Banbury-Don Mills), Ontario, CA
Address: 1 DONMAC DRIVE, Toronto (Banbury-Don Mills), Ontario
Summary Report Property
- MKT IDC12592224
- Building TypeHouse
- Property TypeSingle Family
- StatusBuy
- Added7 days ago
- Bedrooms5
- Bathrooms4
- Area2000 sq. ft.
- DirectionNo Data
- Added On02 Dec 2025
Property Overview
Elegant & Executive 4+1 Bedroom, 4 Bathroom Solid Brick Home nestled in the prestigious Banbury community, within the sought-after Denlow School District! This beautifully maintained and fully renovated home showcases hardwood and marble floors throughout the main and upper levels, with gleaming marble in key areas. The gourmet kitchen is equipped with custom cabinetry, marble countertops and backsplash, and brand new stainless steel appliances.Enjoy the spacious and sun-filled living and dining rooms featuring a cozy fireplace and walkout to a private, landscaped backyard ideal for entertaining and family gatherings. All bedrooms are bright and generously sized, with the primary suite offering a stunning renovated ensuite and built-in closet.The fully finished basement features a large recreation area and hobby room perfect for an in-law suite or extended family living. Recent upgrades include newer cabinetry, appliances, interlock driveway, and rear patio.Perfectly located on a quiet, family-friendly street, steps to TTC, top-ranked schools (Denlow, Rippleton, York Mills CI), Edward Gardens, Sunny brook Park, Shops at Don Mills, and major highways.A true turn-key home offering space, style, and convenience in one of Torontos most desirable neighbourhoods! (id:51532)
Tags
| Property Summary |
|---|
| Building |
|---|
| Land |
|---|
| Level | Rooms | Dimensions |
|---|---|---|
| Second level | Primary Bedroom | 6.1 m x 4 m |
| Bedroom 2 | 4.3 m x 3 m | |
| Bedroom 3 | 3.65 m x 3.3 m | |
| Bedroom 4 | 3.3 m x 2.7 m | |
| Basement | Family room | 5.65 m x 3.9 m |
| Main level | Living room | 5.85 m x 4 m |
| Dining room | 3.75 m x 3.35 m | |
| Kitchen | 4.2 m x 3.3 m | |
| Den | 4.7 m x 2.9 m |
| Features | |||||
|---|---|---|---|---|---|
| Carpet Free | Attached Garage | Garage | |||
| Central air conditioning | |||||






























