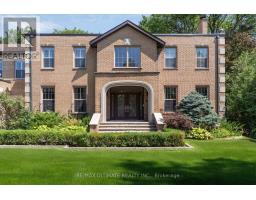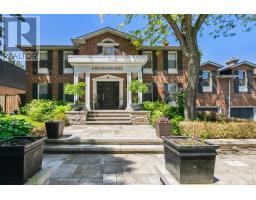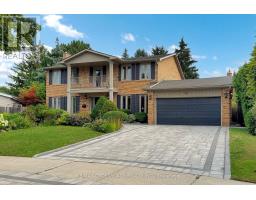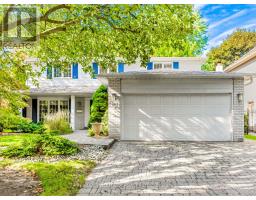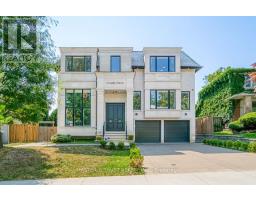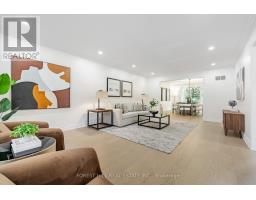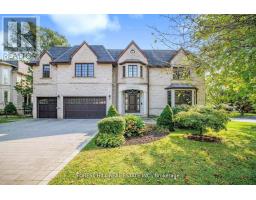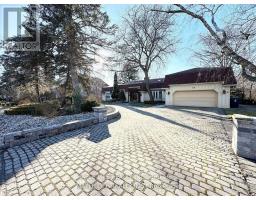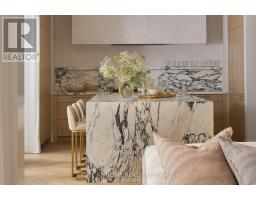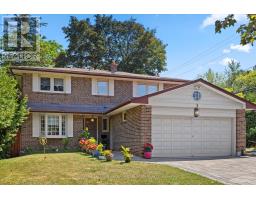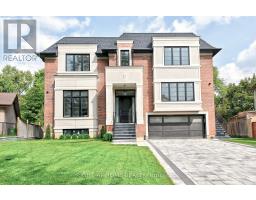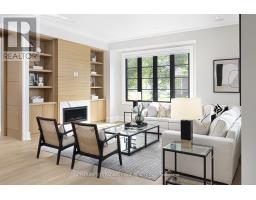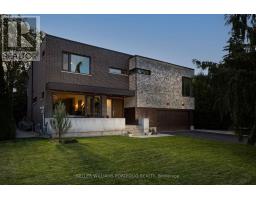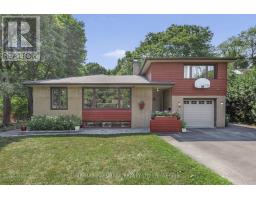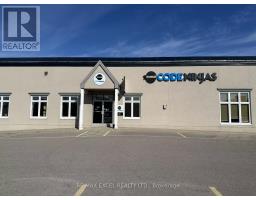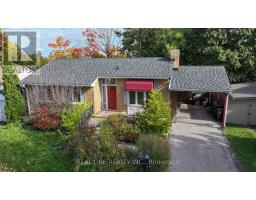2 HEMFORD CRESCENT, Toronto (Banbury-Don Mills), Ontario, CA
Address: 2 HEMFORD CRESCENT, Toronto (Banbury-Don Mills), Ontario
Summary Report Property
- MKT IDC12373901
- Building TypeHouse
- Property TypeSingle Family
- StatusBuy
- Added14 weeks ago
- Bedrooms5
- Bathrooms5
- Area3000 sq. ft.
- DirectionNo Data
- Added On24 Sep 2025
Property Overview
Custom built home boasts almost 4700 sqft of living space which includes a full basement apartment with separate entrance and a separate basement recreation area to enjoy. Four spacious bedrooms with walk-in closets and organizers. Second floor laundry. Two kitchens. Snow melt porch, steps and walkway to basement walk-up. Patterned concrete driveway and steps. Balcony. High-end JennAir appliances. Built-in shelves and cabinets. Servery. Walk-in pantry. Hardwood floors. Pot-lights. Dropped ceilings. Exceptional lighting in foyer. Steps out to the large deck for entertaining. Located in sought after community of Banbury-Don Mills. Close to public transit, Shops at Don Mills, businesses and highways. This is truly a unique home and a must-see. Open House Saturday, September 27th, 2-4pm. (id:51532)
Tags
| Property Summary |
|---|
| Building |
|---|
| Level | Rooms | Dimensions |
|---|---|---|
| Second level | Primary Bedroom | 5.3 m x 5.05 m |
| Bedroom | 4.02 m x 3.01 m | |
| Bedroom | 5.21 m x 3.33 m | |
| Bedroom | 4.01 m x 3.42 m | |
| Other | Recreational, Games room | Measurements not available |
| Other | Measurements not available | |
| Ground level | Living room | 4.56 m x 5.58 m |
| Dining room | 3.2 m x 3.99 m | |
| Kitchen | 5.14 m x 4.93 m | |
| Family room | 4.76 m x 5.62 m | |
| Office | 4.19 m x 3.36 m |
| Features | |||||
|---|---|---|---|---|---|
| Garage | Oven - Built-In | Central Vacuum | |||
| All | Dishwasher | Dryer | |||
| Hood Fan | Water Heater | Microwave | |||
| Alarm System | Stove | Washer | |||
| Whirlpool | Window Coverings | Refrigerator | |||
| Apartment in basement | Central air conditioning | Fireplace(s) | |||







































