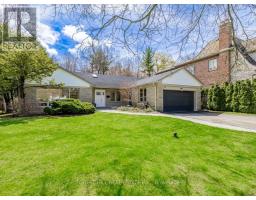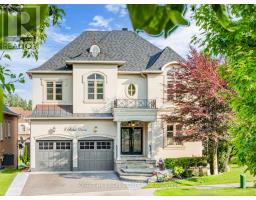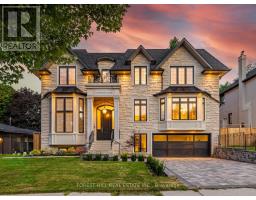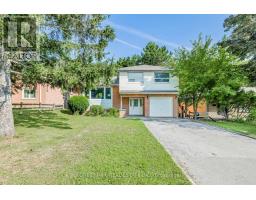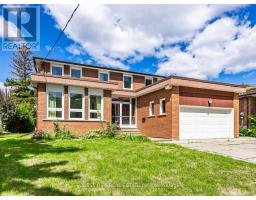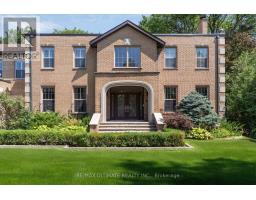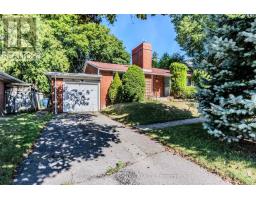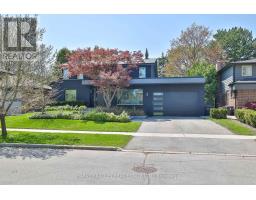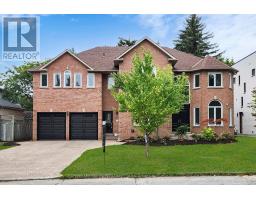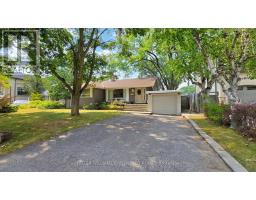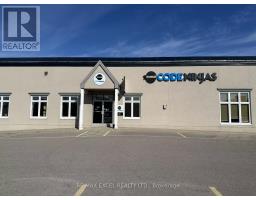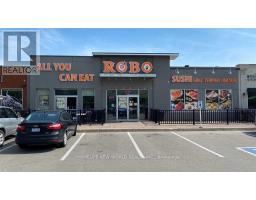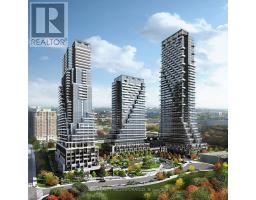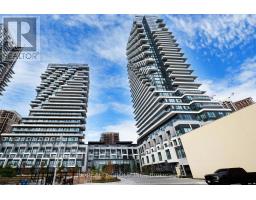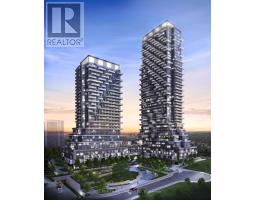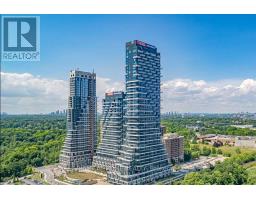37 ABBEYWOOD TRAIL, Toronto (Banbury-Don Mills), Ontario, CA
Address: 37 ABBEYWOOD TRAIL, Toronto (Banbury-Don Mills), Ontario
Summary Report Property
- MKT IDC12216765
- Building TypeHouse
- Property TypeSingle Family
- StatusBuy
- Added1 weeks ago
- Bedrooms6
- Bathrooms4
- Area2500 sq. ft.
- DirectionNo Data
- Added On31 Aug 2025
Property Overview
**Denlow PS School Area**Nestled On The Best Pocket Of Abbeywood Trail in the Heart of the Highly sought after and Prestigious Banbury-Don mills*** Family-Friendly, Tree-Lined Street & Easy access to All Amenities(private schools,public schools, shopping, parks-gardens)**Exclusive--Remarkable Family Home----60.28Ft Widen Back/a Pie-Shaped/Private backyard(Quiet Resort-like backyard) & RARE-FIND in area & UNIQUE/full Walk-Out lower level**Super-Greatly Spacious & Generously-Proportioned All Rooms W/Timeless Circular Stairwell Design--Greeting You A Double Main Dr--Gracious--Spacious Hallway & Entering To A Massive Living Room & Open Concept Dining Rm Overlooking Living Room***Gourmet Kitchen Combined Breakfast Area & Serene Therapeutic Setting with Green-view/additional sunroom(enjoy your morning coffee in the bright/sunfilled room)**Functional-Convenient Main Flr Laundry Room W/A Side Dr**The Superb Layout Features On 2nd Flr(Large Primary Bedrm W/5Pcs Ensuite & Walk-In Closet & All Spacious 3Bedrms**Great Space/Large Recreation Room(Basement) & Game Room --- Lots of Storage Area**Great School Area--Denlow PS/York Mills CC & Close To Private Schools,Park,Hwys**Fully finished--an UNIQUE--Walk-Out/Spacious lower level **EXTRAS***Newer Double Dr Fridge,New LG S/S Stove (2025),Newer S/S Hoodfan,Newer S/S B/I Dishwasher,Existing Washer/Existing Dryer,Fireplace,Upgraded Elec Amps,Updated Furnace,Cac, New Hardwood Floor (2025), Newly Painted (2025), New Potlights (2025-Living Rm) (id:51532)
Tags
| Property Summary |
|---|
| Building |
|---|
| Land |
|---|
| Level | Rooms | Dimensions |
|---|---|---|
| Second level | Primary Bedroom | 5.54 m x 4.19 m |
| Bedroom 2 | 4.11 m x 3.74 m | |
| Bedroom 3 | 4.17 m x 4.11 m | |
| Bedroom 4 | 4.17 m x 2.77 m | |
| Lower level | Bedroom | 4.84 m x 3.93 m |
| Bedroom | 4.54 m x 3.9 m | |
| Recreational, Games room | 8.65 m x 7.04 m | |
| Main level | Living room | 6.821 m x 4.02 m |
| Dining room | 4.6 m x 3.81 m | |
| Kitchen | 5.05 m x 3.53 m | |
| Family room | 5.21 m x 3.38 m | |
| Sunroom | 7.22 m x 2.37 m |
| Features | |||||
|---|---|---|---|---|---|
| Wooded area | Irregular lot size | Attached Garage | |||
| Garage | Garage door opener remote(s) | Dishwasher | |||
| Dryer | Hood Fan | Stove | |||
| Washer | Refrigerator | Separate entrance | |||
| Walk out | Central air conditioning | ||||






























