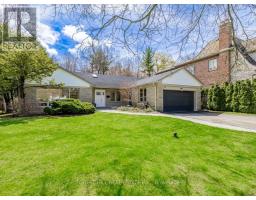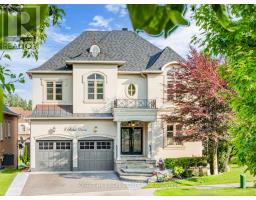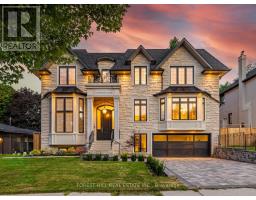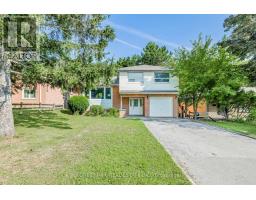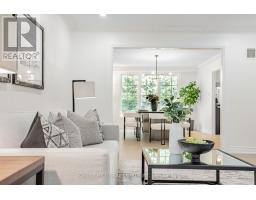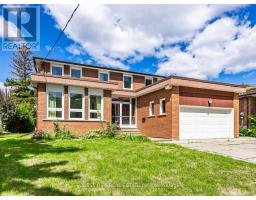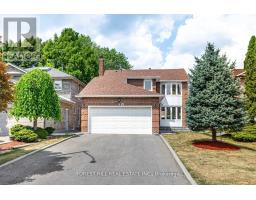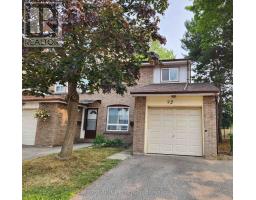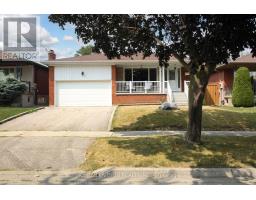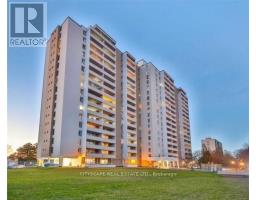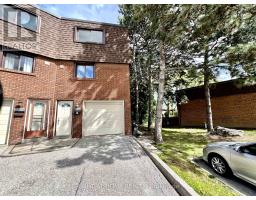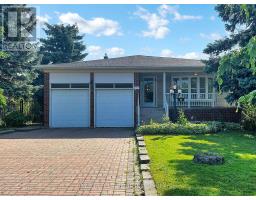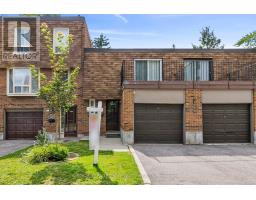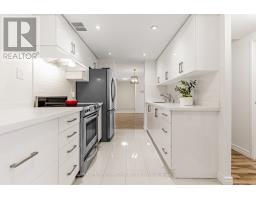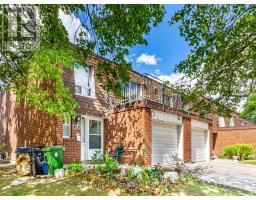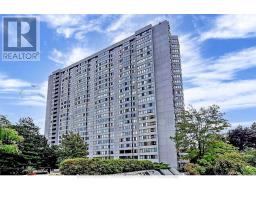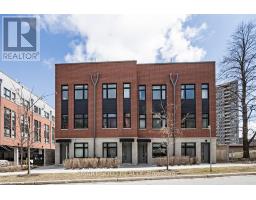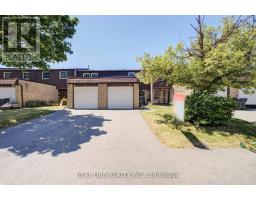105 CASTLE HILL DRIVE, Toronto (L'Amoreaux), Ontario, CA
Address: 105 CASTLE HILL DRIVE, Toronto (L'Amoreaux), Ontario
Summary Report Property
- MKT IDE12350700
- Building TypeHouse
- Property TypeSingle Family
- StatusBuy
- Added4 weeks ago
- Bedrooms6
- Bathrooms8
- Area3500 sq. ft.
- DirectionNo Data
- Added On21 Aug 2025
Property Overview
Client Remarks**Spectacular 2 IN 1 Custom Built House with LEGAL UNIT BASEMENT APARTMENT** AND EXTRA SPACE IN BASEMENT FOR OWNER USE** True Architectural Showcasing With A Magnificent & Captivating Design** Luxurious* One Of The Biggest & Around 7000Sf Living Area(Inc Lower Level---Total 8 Washrooms)***FULL PRECAST STONE Facade, C-Built Home (Dramatic Elements: A PRIVATE 3 Stops ELEVATOR--2CARS TANDEM PKG GARAGE--HEATED FLOOR WHOLE MAIN FLOOR)-- DOUBLE HI CEILINGS:20' FOYER --19' FAM & 2 FULL KITCHENS(MAIN AND BASEMENT): -2FURANCES/CACS)*The Grand Foyer Greets You Upon Entry & leads You Into Stunning & Artfully-Designed living and Dinning Room W/Allowing Natural Sunlit Thru A Skylight* Spacious Open Concept Lr/Dr & Lavish Full Size Kitchen With Full-Sets Of Appliances & Gorgeous/Soaring Ceiling Family Room (20' Ceiling Heights) Overlooking Private Yard Thru Floor To Ceiling Window* Spa-Like/Chic Style Primary Ensuite Vaulted Ceilings & W/Out To Own Balcony* Each Bedroom Has Own Ensuite** Amazingly Bright-Spacious Lower Level with LIGAL Unit Basement *HUGE SOURCE OF INCOME$* With Floor To Ceiling Windows (id:51532)
Tags
| Property Summary |
|---|
| Building |
|---|
| Land |
|---|
| Level | Rooms | Dimensions |
|---|---|---|
| Second level | Bedroom 2 | 4.41 m x 3.86 m |
| Bedroom 3 | 3.63 m x 3.58 m | |
| Basement | Bedroom | 4.18 m x 3.47 m |
| Bedroom | 4.2 m x 3.48 m | |
| Recreational, Games room | 8.86 m x 7.1 m | |
| Great room | 7.08 m x 4.82 m | |
| Kitchen | Measurements not available | |
| Main level | Foyer | 6.25 m x 3.5 m |
| Living room | 6.47 m x 6.22 m | |
| Dining room | 6.47 m x 6.22 m | |
| Family room | 5.58 m x 4.97 m | |
| Office | 3.6 m x 3.15 m |
| Features | |||||
|---|---|---|---|---|---|
| Carpet Free | Garage | Garage door opener remote(s) | |||
| Oven - Built-In | Central Vacuum | Cooktop | |||
| Dishwasher | Dryer | Oven | |||
| Refrigerator | Apartment in basement | Walk out | |||
| Central air conditioning | |||||




















































