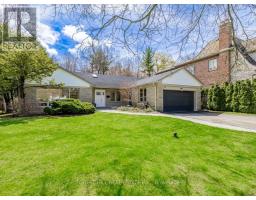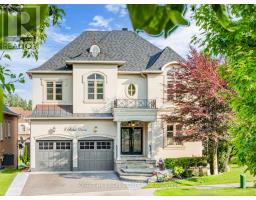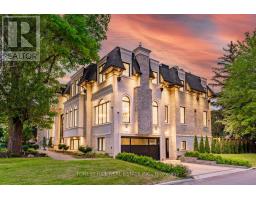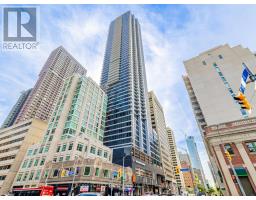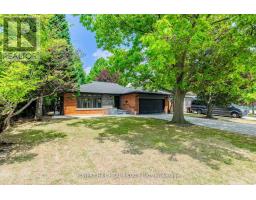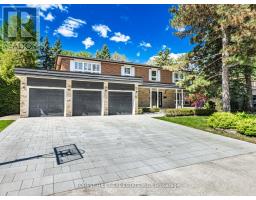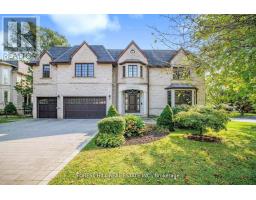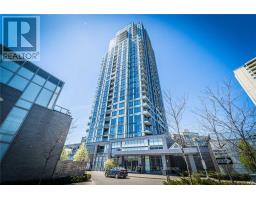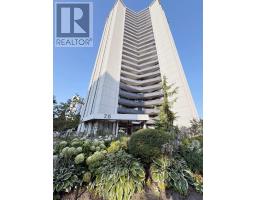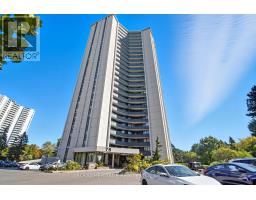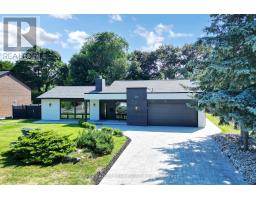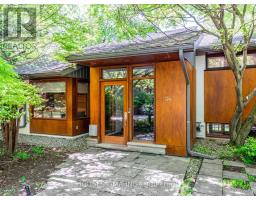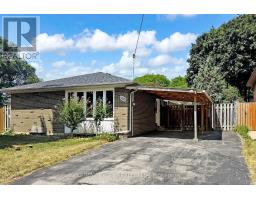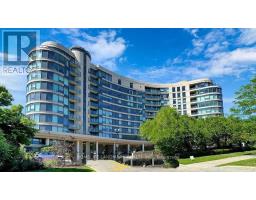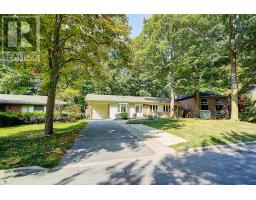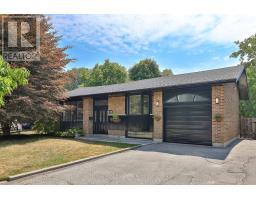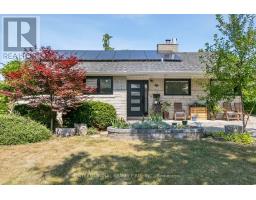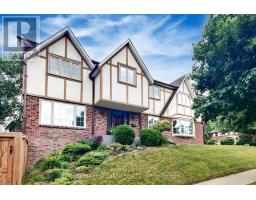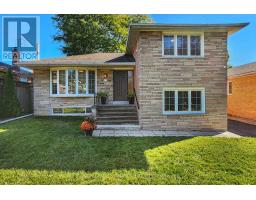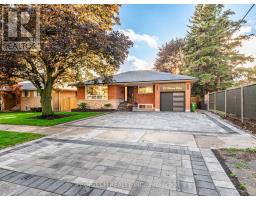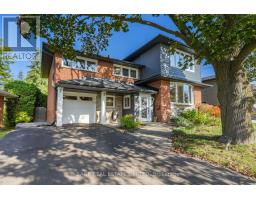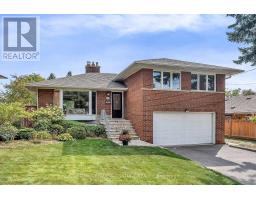16 CLAYLAND DRIVE, Toronto (Parkwoods-Donalda), Ontario, CA
Address: 16 CLAYLAND DRIVE, Toronto (Parkwoods-Donalda), Ontario
Summary Report Property
- MKT IDC12374092
- Building TypeHouse
- Property TypeSingle Family
- StatusBuy
- Added8 weeks ago
- Bedrooms7
- Bathrooms5
- Area2000 sq. ft.
- DirectionNo Data
- Added On04 Sep 2025
Property Overview
**STUNNING**Bright & Spacious, Beautiful Family Home with Double Garage in Desirable Parkwoods-Donalda Community----Built in 1979 with Solid Brick Exterior and Meticulously Maintained & Recently-Updated with a Private Pie-Shaped Backyard(Rear 56 Ft)---Approximately 2500 Sq.Ft + Finished 1366 Sq. Ft Lower Level(Total 3,866 Sq. Ft Living Area)--This Home Offers An Spacious/Inviting Foyer, Open Concept Living/Dining Room Area, Providing Comfort and Airy Feelings. The Gourmet Kitchen with a Breakfast area, ideal for Entertaining and Leads to an Open view Backyard, Ideal for Outdoor Gatherings and Private Relaxation. The Family Room Offers Cozy and Private Space for the Family. Upstairs, The Primary bedroom has a 4Pcs Own Ensuite, Closet. The Additional Bedrooms Offer Super Bright with Natural Sunlights-----The Owner has also added a separate side entrance to the basement, creating "EXCELLENT RENTAL INCOME POTENTIAL($$$$)" and 3Bedrooms In the Basement. Ideally Located to the DVP, 401 and Just Minutes From Fairview Mall for Shopping and Dining (id:51532)
Tags
| Property Summary |
|---|
| Building |
|---|
| Land |
|---|
| Level | Rooms | Dimensions |
|---|---|---|
| Second level | Primary Bedroom | 3.95 m x 5.87 m |
| Bedroom 2 | 3.56 m x 4.09 m | |
| Bedroom 3 | 4.12 m x 2.87 m | |
| Bedroom 4 | 3.85 m x 2.74 m | |
| Basement | Bedroom | 17.09 m x 10.09 m |
| Bedroom | 12.34 m x 10.43 m | |
| Main level | Living room | 5.17 m x 3.91 m |
| Dining room | 3.81 m x 3.31 m | |
| Kitchen | 4.21 m x 3.29 m | |
| Eating area | 3.41 m x 3.31 m | |
| Family room | 3.93 m x 5.85 m |
| Features | |||||
|---|---|---|---|---|---|
| Irregular lot size | Attached Garage | Garage | |||
| Dishwasher | Dryer | Hood Fan | |||
| Stove | Washer | Refrigerator | |||
| Separate entrance | Central air conditioning | ||||




































