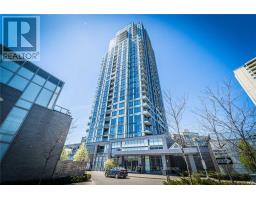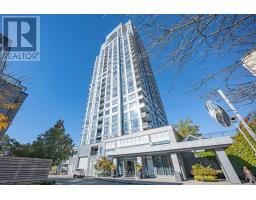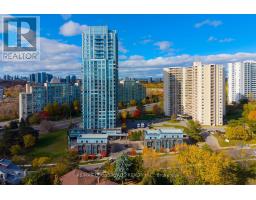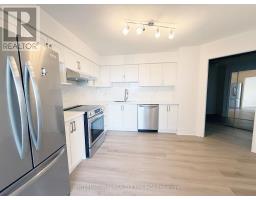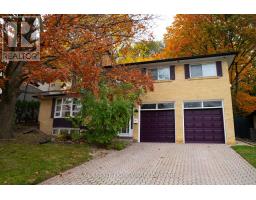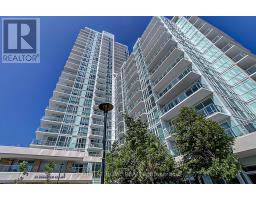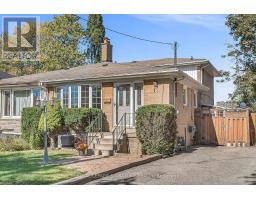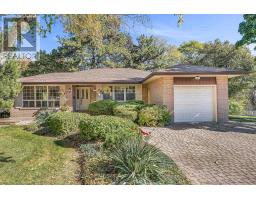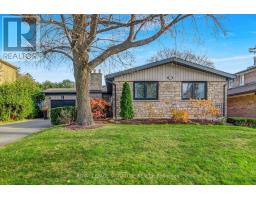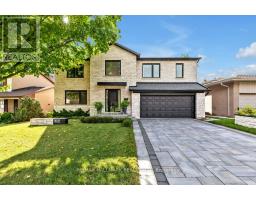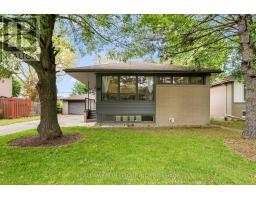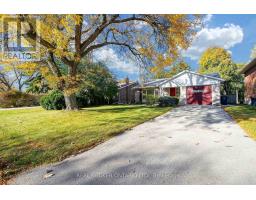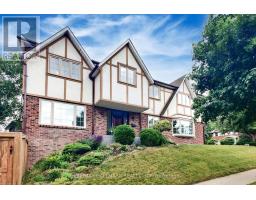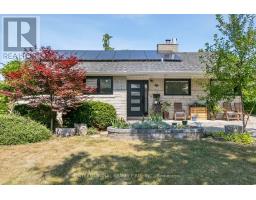94 LAURENTIDE DRIVE, Toronto (Parkwoods-Donalda), Ontario, CA
Address: 94 LAURENTIDE DRIVE, Toronto (Parkwoods-Donalda), Ontario
5 Beds4 Baths3000 sqftStatus: Buy Views : 252
Price
$3,800,000
Summary Report Property
- MKT IDC12349780
- Building TypeHouse
- Property TypeSingle Family
- StatusBuy
- Added9 weeks ago
- Bedrooms5
- Bathrooms4
- Area3000 sq. ft.
- DirectionNo Data
- Added On02 Oct 2025
Property Overview
Luxury Architectural Retreat in the Exclusive Donalda Golf Club Enclave - Set in one of Torontos most prestigious neighborhoods, this bespoke residence offers a rare blend of architectural sophistication and natural beauty. The home features a curated mix of exposed beams, rich hardwood floors, natural stone, and custom metalwork. Surrounded by professionally landscaped grounds, it evokes the tranquility of a luxury country retreatyet remains just minutes from major highways including the 401, 404, and DVP. Floor-to-ceiling windows invite an abundance of natural light, while multiple walkouts extend the living space into a private, resort-like backyard sanctuary. This is refined living at its finest. (id:51532)
Tags
| Property Summary |
|---|
Property Type
Single Family
Building Type
House
Square Footage
3000 - 3500 sqft
Community Name
Parkwoods-Donalda
Title
Freehold
Land Size
85 x 110 FT
Parking Type
Attached Garage,Garage
| Building |
|---|
Bedrooms
Above Grade
4
Below Grade
1
Bathrooms
Total
5
Interior Features
Appliances Included
Central Vacuum, Oven - Built-In, Cooktop, Dryer, Water Heater, Washer, Refrigerator
Basement Features
Separate entrance, Walk out
Basement Type
N/A (Finished)
Building Features
Features
Carpet Free
Foundation Type
Concrete
Style
Detached
Square Footage
3000 - 3500 sqft
Rental Equipment
Water Heater
Heating & Cooling
Cooling
Central air conditioning
Heating Type
Forced air
Utilities
Utility Sewer
Sanitary sewer
Water
Municipal water
Exterior Features
Exterior Finish
Brick, Wood
Parking
Parking Type
Attached Garage,Garage
Total Parking Spaces
6
| Level | Rooms | Dimensions |
|---|---|---|
| Lower level | Media | 4.88 m x 3.59 m |
| Bedroom | 5.54 m x 3.81 m | |
| Main level | Dining room | 5.13 m x 3.36 m |
| Family room | 6.32 m x 4.01 m | |
| Kitchen | 5.34 m x 3.99 m | |
| Upper Level | Primary Bedroom | 5.21 m x 3.94 m |
| Bedroom 2 | 3.98 m x 3.02 m | |
| Bedroom 3 | 3.97 m x 3.02 m | |
| Bedroom 4 | 3.36 m x 3.05 m | |
| In between | Living room | 6.53 m x 5.5 m |
| Library | 6.55 m x 3.84 m |
| Features | |||||
|---|---|---|---|---|---|
| Carpet Free | Attached Garage | Garage | |||
| Central Vacuum | Oven - Built-In | Cooktop | |||
| Dryer | Water Heater | Washer | |||
| Refrigerator | Separate entrance | Walk out | |||
| Central air conditioning | |||||
































