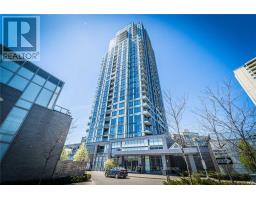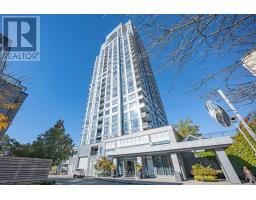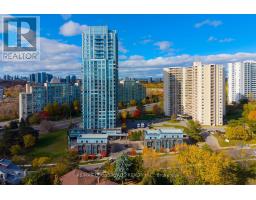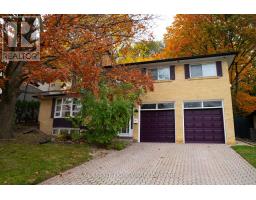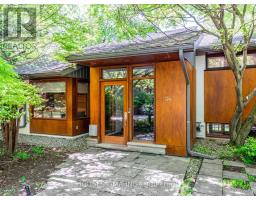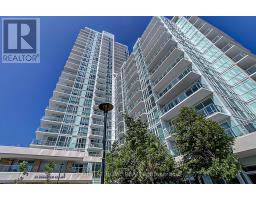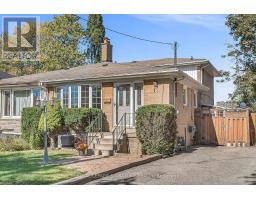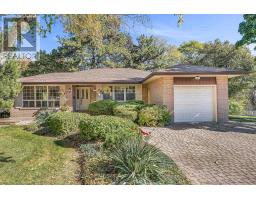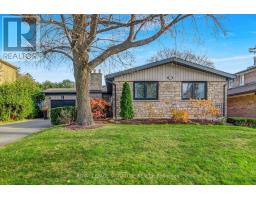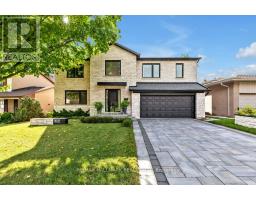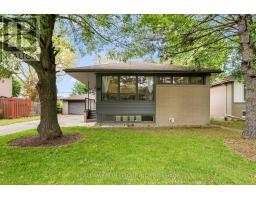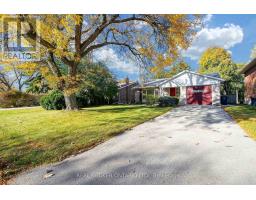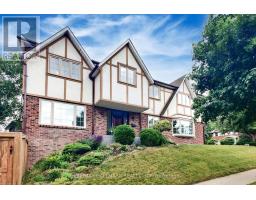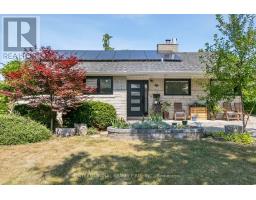PH03 - 75 GRAYDON HALL DRIVE, Toronto (Parkwoods-Donalda), Ontario, CA
Address: PH03 - 75 GRAYDON HALL DRIVE, Toronto (Parkwoods-Donalda), Ontario
Summary Report Property
- MKT IDC12526300
- Building TypeApartment
- Property TypeSingle Family
- StatusBuy
- Added8 weeks ago
- Bedrooms3
- Bathrooms2
- Area1200 sq. ft.
- DirectionNo Data
- Added On09 Nov 2025
Property Overview
Welcome to Penthouse 2603 at 75 Graydon Hall Drive - a rarely offered, fully renovated top-floor suite featuring approximately 1,300 sq. ft. of bright, open-concept living space with unobstructed panoramic views from every room.This stunning residence has been thoughtfully updated throughout, showcasing a modern kitchen, two beautifully renovated bathrooms, and elegant contemporary finishes. Included are two exclusive-use parking spaces - a true rarity in the building.Experience exceptional value with an all-inclusive maintenance fee that covers heat, hydro, water, A/C, cable TV, internet, and parking - providing both comfort and peace of mind.The well-managed building offers resort-style amenities, including:A fully equipped fitness centreSeparate men's and women's saunas & showersA beautifully landscaped garden with BBQ area and children's play zone - ideal for summer gatherings and family enjoymentPerfectly located just steps from Don Mills Subway, TTC, Fairview Mall, top-rated schools, parks, groceries, and with easy access to major highways.Don't miss this rare opportunity to own a turnkey, top-floor penthouse in one of North York's most convenient and connected communities. (id:51532)
Tags
| Property Summary |
|---|
| Building |
|---|
| Land |
|---|
| Level | Rooms | Dimensions |
|---|---|---|
| Main level | Living room | 5.63 m x 3.47 m |
| Dining room | 4.6 m x 3.32 m | |
| Kitchen | 4.29 m x 2.47 m | |
| Primary Bedroom | 4.63 m x 3.32 m | |
| Bedroom 2 | 3.68 m x 3.08 m | |
| Bedroom 3 | 2.74 m x 3.08 m | |
| Laundry room | 2.79 m x 1.46 m |
| Features | |||||
|---|---|---|---|---|---|
| Wooded area | Ravine | Backs on greenbelt | |||
| Conservation/green belt | Lighting | Wheelchair access | |||
| Balcony | Carpet Free | In suite Laundry | |||
| Underground | Garage | Barbeque | |||
| Garage door opener remote(s) | Garburator | Central air conditioning | |||
| Security/Concierge | Exercise Centre | Visitor Parking | |||
| Sauna | Fireplace(s) | Storage - Locker | |||



































