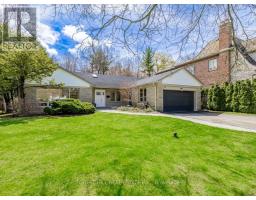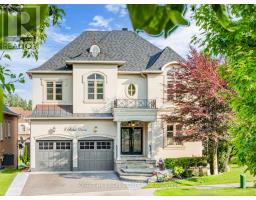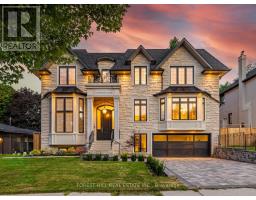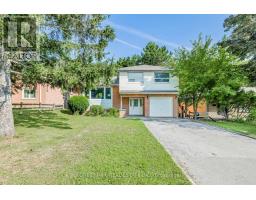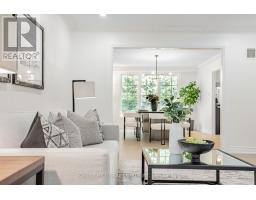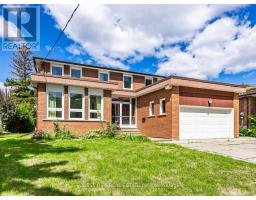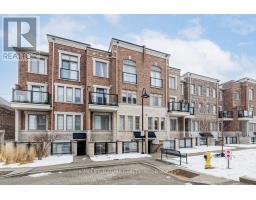89 PORTAGE AVENUE, Toronto (Humberlea-Pelmo Park), Ontario, CA
Address: 89 PORTAGE AVENUE, Toronto (Humberlea-Pelmo Park), Ontario
4 Beds4 Baths2500 sqftStatus: Buy Views : 374
Price
$1,399,000
Summary Report Property
- MKT IDW12358592
- Building TypeHouse
- Property TypeSingle Family
- StatusBuy
- Added2 weeks ago
- Bedrooms4
- Bathrooms4
- Area2500 sq. ft.
- DirectionNo Data
- Added On22 Aug 2025
Property Overview
Located on a quiet street with a combination of urban appeal and natures serenity and zen with an unparalleled blend of privacy, elegance and comfort. This well maintained, freshly painted charming 4 Bed home not only offers over 3300sf of living space and an incredible walk/up basement with a separate kitchen but also is complemented by an oasis of back and front yard, double sized deck and a pool (as is) for entertaining family and friends. You will never have to worry about having enough parking spots with a double car garage and a private triple driveway. This home is also just minutes from shops, restaurants, malls, highways, schools, parks and all amenities. (id:51532)
Tags
| Property Summary |
|---|
Property Type
Single Family
Building Type
House
Square Footage
2500 - 3000 sqft
Community Name
Humberlea-Pelmo Park W4
Title
Freehold
Land Size
86.2 x 125.2 FT ; Expands to 106 feet in the back
Parking Type
Attached Garage,Garage
| Building |
|---|
Bedrooms
Above Grade
4
Bathrooms
Total
4
Partial
2
Interior Features
Appliances Included
Dishwasher, Dryer, Stove, Washer, Window Coverings, Refrigerator
Flooring
Marble, Tile
Basement Features
Separate entrance, Walk out
Basement Type
N/A (Finished)
Building Features
Features
Sump Pump
Foundation Type
Unknown
Style
Detached
Split Level Style
Sidesplit
Square Footage
2500 - 3000 sqft
Rental Equipment
Water Heater
Structures
Patio(s), Porch, Deck
Heating & Cooling
Cooling
Central air conditioning
Heating Type
Forced air
Utilities
Utility Sewer
Sanitary sewer
Water
Municipal water
Exterior Features
Exterior Finish
Brick
Pool Type
Inground pool
Parking
Parking Type
Attached Garage,Garage
Total Parking Spaces
11
| Level | Rooms | Dimensions |
|---|---|---|
| Second level | Primary Bedroom | 7.6 m x 4.2 m |
| Bedroom 2 | 4.6 m x 3.5 m | |
| Bedroom 3 | 3.5 m x 3.3 m | |
| Basement | Recreational, Games room | 8.4 m x 4.5 m |
| Kitchen | 3.1 m x 2.7 m | |
| Lower level | Bedroom 4 | 7.9 m x 2.9 m |
| Ground level | Family room | 8.26 m x 4.5 m |
| Living room | 4.5 m x 8.26 m | |
| Dining room | 3.2 m x 2.9 m | |
| Kitchen | 4.9 m x 4.6 m |
| Features | |||||
|---|---|---|---|---|---|
| Sump Pump | Attached Garage | Garage | |||
| Dishwasher | Dryer | Stove | |||
| Washer | Window Coverings | Refrigerator | |||
| Separate entrance | Walk out | Central air conditioning | |||





















































