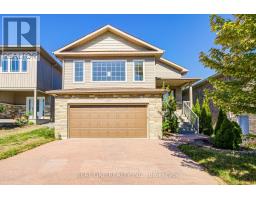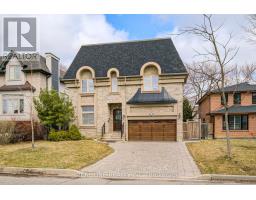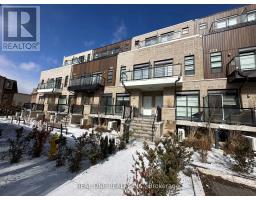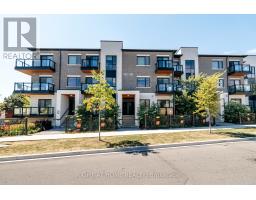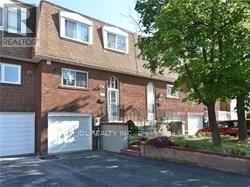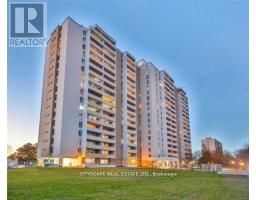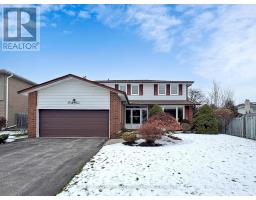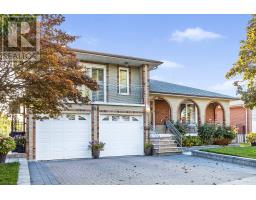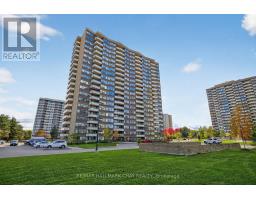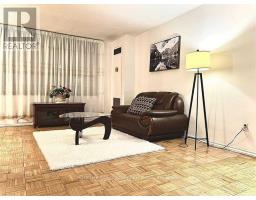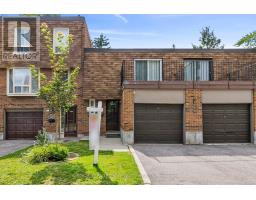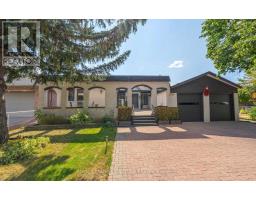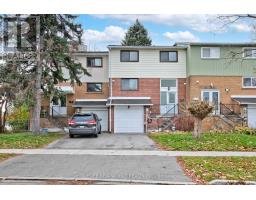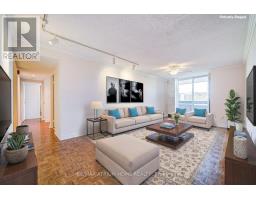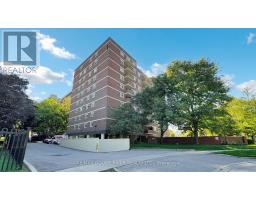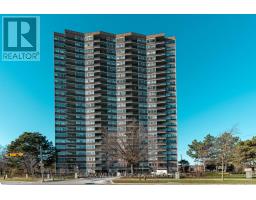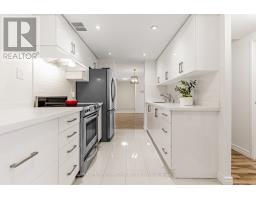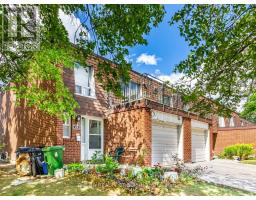46 - 81 BROOKMILL BOULEVARD, Toronto (L'Amoreaux), Ontario, CA
Address: 46 - 81 BROOKMILL BOULEVARD, Toronto (L'Amoreaux), Ontario
Summary Report Property
- MKT IDE12533256
- Building TypeRow / Townhouse
- Property TypeSingle Family
- StatusBuy
- Added13 weeks ago
- Bedrooms3
- Bathrooms3
- Area1400 sq. ft.
- DirectionNo Data
- Added On11 Nov 2025
Property Overview
Great Opportunity To Own This Beautifully Renovated Home Backing Onto Ravine With Walk-Out Basement! Welcome to this bright & spacious family home in a quiet and convenient Scarborough neighbourhood*Backing onto a beautiful ravine with creek and park views, this property offers peace, privacy, and nature right in your backyard - no need to leave home to enjoy the outdoors*Move-in ready with solid hardwood floors, modern finishes, and a brand new refrigerator*Close to public transit, supermarkets, schools, parks, and all amenities - combining natural beauty with urban convenience**** Don't miss this rare opportunity to own a ravine-lot home in one of Scarborough's most family-friendly communities*** Cable TV is included in the condo fee!! (id:51532)
Tags
| Property Summary |
|---|
| Building |
|---|
| Level | Rooms | Dimensions |
|---|---|---|
| Second level | Primary Bedroom | 3.9 m x 2.95 m |
| Bedroom 2 | 4.2 m x 3.1 m | |
| Bedroom 3 | 3.15 m x 2.45 m | |
| Main level | Living room | 5.05 m x 3.3 m |
| Dining room | 3.05 m x 2.35 m | |
| Kitchen | 5.55 m x 2.75 m | |
| Ground level | Family room | 5.55 m x 3.5 m |
| Features | |||||
|---|---|---|---|---|---|
| Carpet Free | Attached Garage | Garage | |||
| Dishwasher | Dryer | Hood Fan | |||
| Stove | Washer | Window Coverings | |||
| Refrigerator | Walk out | Central air conditioning | |||
































