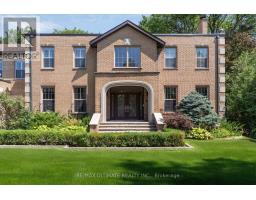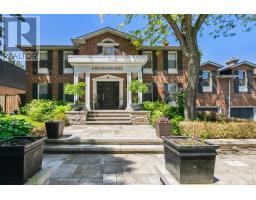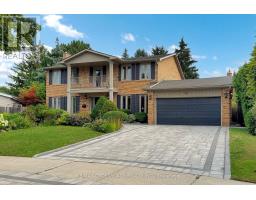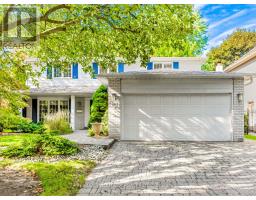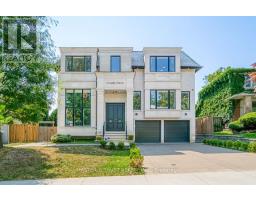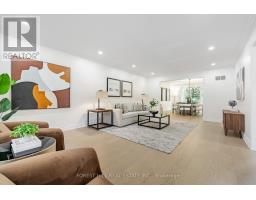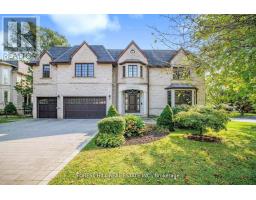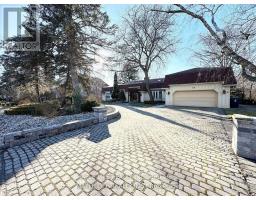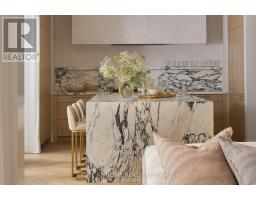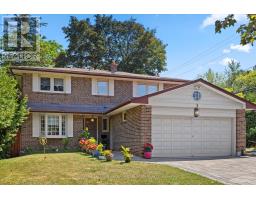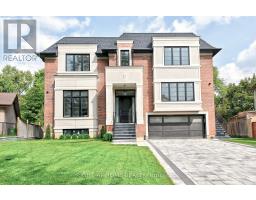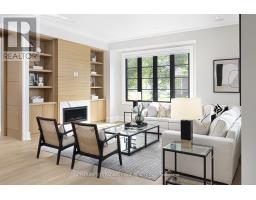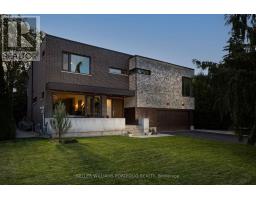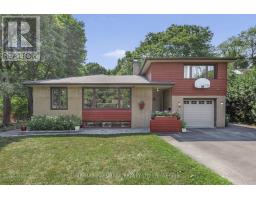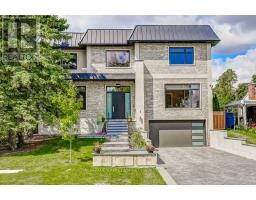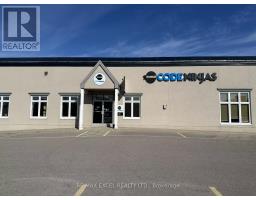60 PAPERBIRCH DRIVE, Toronto (Banbury-Don Mills), Ontario, CA
Address: 60 PAPERBIRCH DRIVE, Toronto (Banbury-Don Mills), Ontario
Summary Report Property
- MKT IDC12470571
- Building TypeHouse
- Property TypeSingle Family
- StatusBuy
- Added7 weeks ago
- Bedrooms6
- Bathrooms7
- Area1100 sq. ft.
- DirectionNo Data
- Added On20 Oct 2025
Property Overview
Superb Locations!! Welcome To This Stunning & Brand New Finishes Bungalow Home Situated In The Quiet & Prestigious Banbury-Don Mills Community. Top $$$ Spent On The Fabulous Upgrades Thru-Out From Top To Bottom! Perfect Living Conditions For Working Families And Investors Or Builders As Many New Homes In The Area. Great Layout Features Very Bright & Spacious! Top Quality Hardwood Fl Throughout. Modern Designed Kitchen W/Granite Counter Top. Professional Brand New Finished Bsmt Provides Separate Entrance, Three Spacious Bedrooms, Two 3PC Ensuites, Extra Modern Kitchen, Brand New Laundry & New Style Vinyl Flooring! Great Potential $$$ Income For The Tenancy In Sep Basement. Close To Top Ranked School Zone, Shopping Mall, TTC, Go Train, Large Supermarkets, All Popular Restaurants, Community Centre, Parks, 10 Minutes Drive to Downtown of Toronto Whoop!....And So Many More!~ Really Can't Miss It!! (id:51532)
Tags
| Property Summary |
|---|
| Building |
|---|
| Land |
|---|
| Level | Rooms | Dimensions |
|---|---|---|
| Basement | Bedroom 4 | 3.35 m x 3.5 m |
| Bedroom 5 | 3.7 m x 3.1 m | |
| Bedroom | 3.1 m x 3.4 m | |
| Main level | Living room | 6.19 m x 3.65 m |
| Primary Bedroom | 3.75 m x 3.4 m | |
| Bedroom 2 | 3.4 m x 3.2 m | |
| Bedroom 3 | 3.3 m x 3.1 m | |
| Ground level | Dining room | 3.4 m x 2.5 m |
| Kitchen | 3.1 m x 2.75 m |
| Features | |||||
|---|---|---|---|---|---|
| Conservation/green belt | Carport | Garage | |||
| Water Heater | All | Dishwasher | |||
| Dryer | Two stoves | Washer | |||
| Window Coverings | Refrigerator | Central air conditioning | |||


































