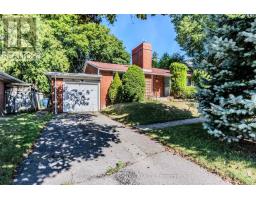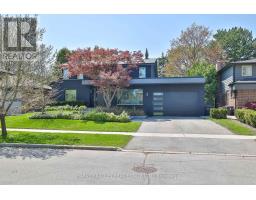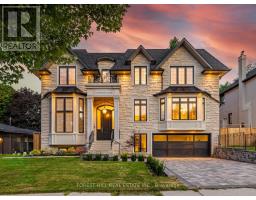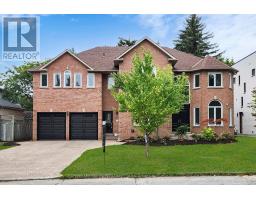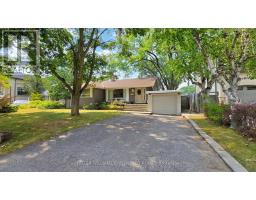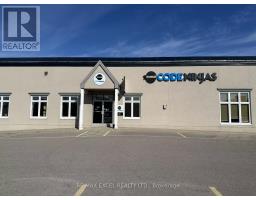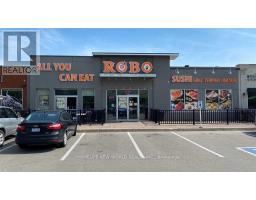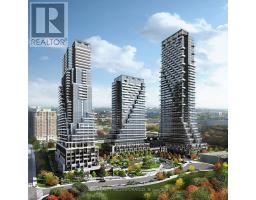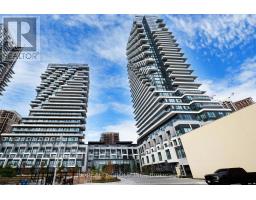402 - 245 THE DONWAY WEST, Toronto (Banbury-Don Mills), Ontario, CA
Address: 402 - 245 THE DONWAY WEST, Toronto (Banbury-Don Mills), Ontario
2 Beds2 Baths1200 sqftStatus: Buy Views : 985
Price
$678,000
Summary Report Property
- MKT IDC12359507
- Building TypeApartment
- Property TypeSingle Family
- StatusBuy
- Added5 days ago
- Bedrooms2
- Bathrooms2
- Area1200 sq. ft.
- DirectionNo Data
- Added On22 Aug 2025
Property Overview
Breath-Taking Garden View! Sunny Eastern Exposure in Tranquil Village Mews. Rippling Brooks And Cascading Fountains Grace The Extensive Gardens. 1200 Sq. Ft. 2 Br - 2 Bath Condo. 2 Fireplace. New Laminate Flooring In The Master Bedroom. Need Space For Entertaining! Take Advantage Of The Garden Pavilion Party Room, And The Outdoor Patio* Walk To The Shops At Don Mills, Library, Church, Banks, Drugstore And Schools. Direct Buses To 4 Different Subway Stations. Minute From The DVP and 401. (id:51532)
Tags
| Property Summary |
|---|
Property Type
Single Family
Building Type
Apartment
Square Footage
1200 - 1399 sqft
Community Name
Banbury-Don Mills
Title
Condominium/Strata
Parking Type
Underground,Garage,Shared
| Building |
|---|
Bedrooms
Above Grade
2
Bathrooms
Total
2
Interior Features
Appliances Included
Dishwasher, Dryer, Stove, Washer, Refrigerator
Flooring
Carpeted, Laminate, Ceramic
Building Features
Square Footage
1200 - 1399 sqft
Building Amenities
Fireplace(s), Storage - Locker
Heating & Cooling
Cooling
Central air conditioning
Heating Type
Forced air
Exterior Features
Exterior Finish
Brick
Neighbourhood Features
Community Features
Pet Restrictions, School Bus
Amenities Nearby
Hospital, Park, Place of Worship, Schools
Maintenance or Condo Information
Maintenance Fees
$865.44 Monthly
Maintenance Fees Include
Common Area Maintenance, Insurance, Water, Parking, Cable TV
Maintenance Management Company
Crossbridge Condominium Services - Gianina: 416-443-0375
Parking
Parking Type
Underground,Garage,Shared
Total Parking Spaces
1
| Level | Rooms | Dimensions |
|---|---|---|
| Flat | Living room | 5.98 m x 5.1 m |
| Dining room | 5.98 m x 5.1 m | |
| Kitchen | 3.1 m x 3.05 m | |
| Primary Bedroom | 4.75 m x 3.66 m | |
| Bedroom 2 | 3.38 m x 3.02 m | |
| Foyer | 2.97 m x 1.37 m |
| Features | |||||
|---|---|---|---|---|---|
| Underground | Garage | Shared | |||
| Dishwasher | Dryer | Stove | |||
| Washer | Refrigerator | Central air conditioning | |||
| Fireplace(s) | Storage - Locker | ||||
















