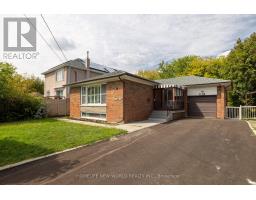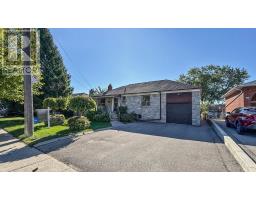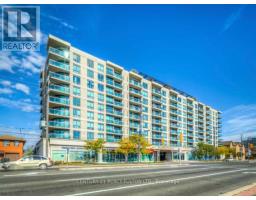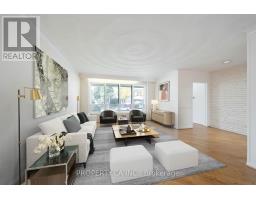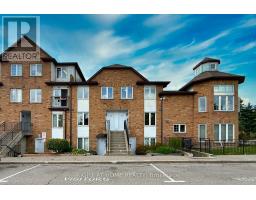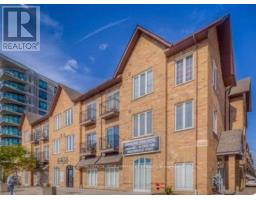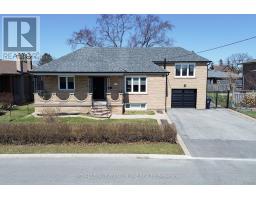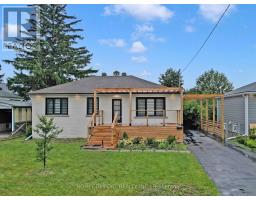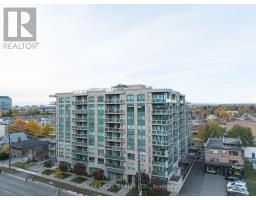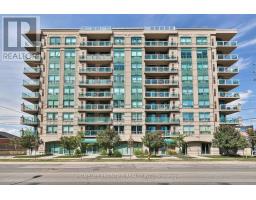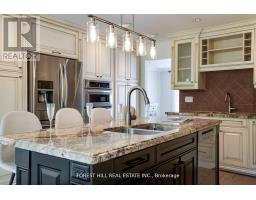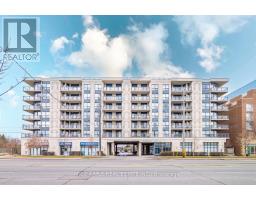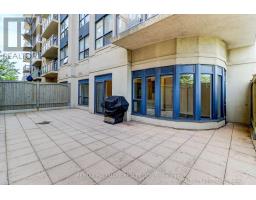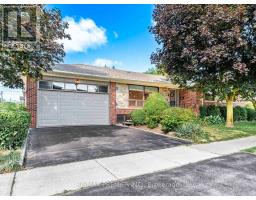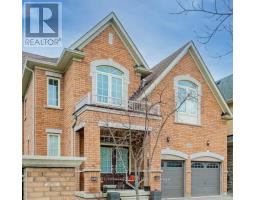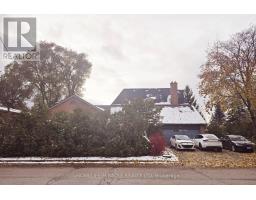11 - 988 SHEPPARD AVENUE W, Toronto (Bathurst Manor), Ontario, CA
Address: 11 - 988 SHEPPARD AVENUE W, Toronto (Bathurst Manor), Ontario
3 Beds3 Baths1400 sqftStatus: Buy Views : 110
Price
$899,000
Summary Report Property
- MKT IDC12502870
- Building TypeRow / Townhouse
- Property TypeSingle Family
- StatusBuy
- Added1 weeks ago
- Bedrooms3
- Bathrooms3
- Area1400 sq. ft.
- DirectionNo Data
- Added On09 Nov 2025
Property Overview
Welcome to this beautifully upgraded 3-bedroom, 3-washroom townhome in a prime Toronto location!Step inside to a bright and spacious living and dining area featuring wide open space and elegant pot lights throughout. The modern kitchen offers stainless steel appliances and a generous breakfast area - perfect for family meals. Upstairs, you'll find three large bedrooms, including a primary suite with a full ensuite bath. Enjoy your private backyard with serene views of the surrounding green space. Conveniently located just minutes from Highway 401, Yorkdale Shopping Centre, and York University. Walking distance to William Lyon Mackenzie Collegiate Institute and Sheppard West Subway station (id:51532)
Tags
| Property Summary |
|---|
Property Type
Single Family
Building Type
Row / Townhouse
Storeys
2
Square Footage
1400 - 1599 sqft
Community Name
Bathurst Manor
Title
Condominium/Strata
Parking Type
Underground,Garage
| Building |
|---|
Bedrooms
Above Grade
3
Bathrooms
Total
3
Partial
1
Interior Features
Appliances Included
Dishwasher, Dryer, Microwave, Stove, Washer, Refrigerator
Flooring
Ceramic
Basement Type
None
Building Features
Features
In suite Laundry
Square Footage
1400 - 1599 sqft
Rental Equipment
Water Heater
Building Amenities
Storage - Locker
Heating & Cooling
Cooling
Central air conditioning
Heating Type
Forced air
Exterior Features
Exterior Finish
Brick
Neighbourhood Features
Community Features
Pets Allowed With Restrictions
Amenities Nearby
Park, Public Transit
Maintenance or Condo Information
Maintenance Fees
$765.37 Monthly
Maintenance Fees Include
Common Area Maintenance, Insurance, Parking, Water
Maintenance Management Company
ST. GEORGE PROPERTY MANAGEMENT
Parking
Parking Type
Underground,Garage
Total Parking Spaces
1
| Level | Rooms | Dimensions |
|---|---|---|
| Second level | Primary Bedroom | 5.03 m x 3.56 m |
| Bedroom 2 | 4.22 m x 2.53 m | |
| Bedroom 3 | 3.45 m x 2.46 m | |
| Main level | Living room | 5.04 m x 4.45 m |
| Dining room | 3.55 m x 2.3 m | |
| Kitchen | 3.55 m x 2.4 m | |
| Eating area | 2.53 m x 2.23 m |
| Features | |||||
|---|---|---|---|---|---|
| In suite Laundry | Underground | Garage | |||
| Dishwasher | Dryer | Microwave | |||
| Stove | Washer | Refrigerator | |||
| Central air conditioning | Storage - Locker | ||||






























