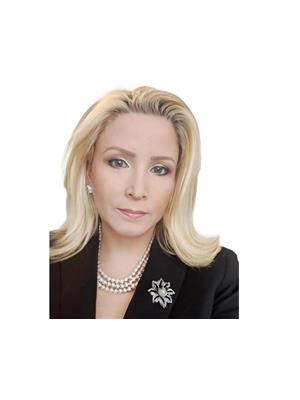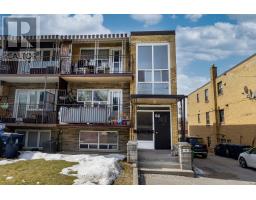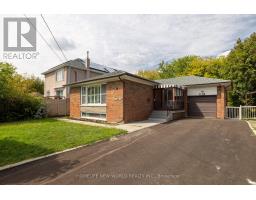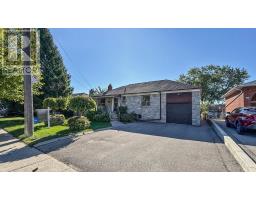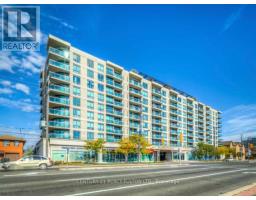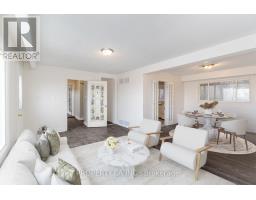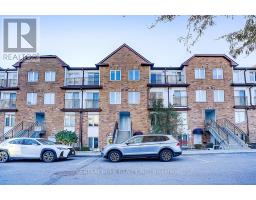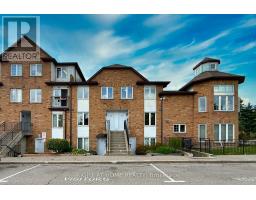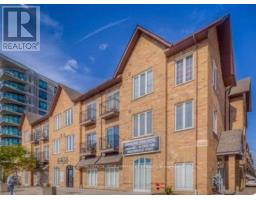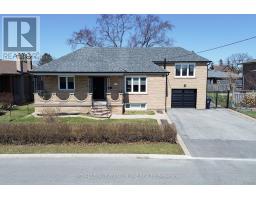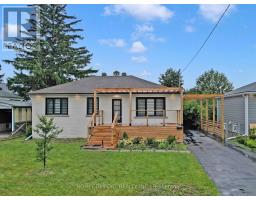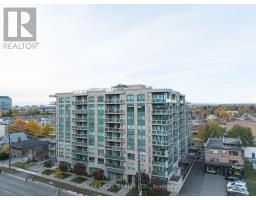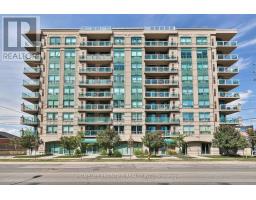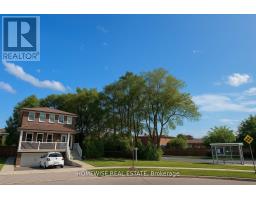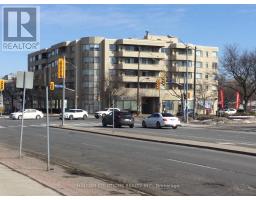Bedrooms
Bathrooms
Interior Features
Appliances Included
Dishwasher, Dryer, Stove, Washer, Refrigerator
Building Features
Square Footage
900 - 999 sqft
Fire Protection
Security system
Building Amenities
Exercise Centre, Party Room, Sauna, Visitor Parking, Storage - Locker
Heating & Cooling
Cooling
Central air conditioning
Exterior Features
Neighbourhood Features
Community Features
Pet Restrictions
Amenities Nearby
Place of Worship, Schools, Public Transit, Park, Ski area
Maintenance or Condo Information
Maintenance Fees
$662.37 Monthly
Maintenance Fees Include
Water, Insurance, Common Area Maintenance
Maintenance Management Company
Nadlan Property Management
Parking
Parking Type
Underground,Garage



















