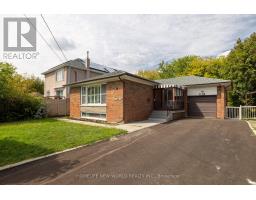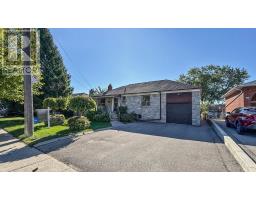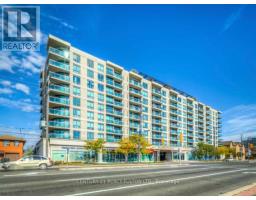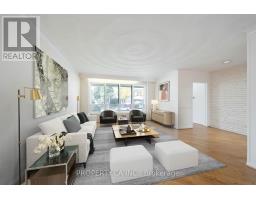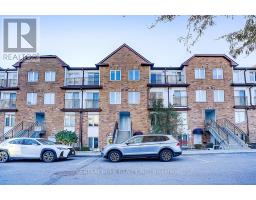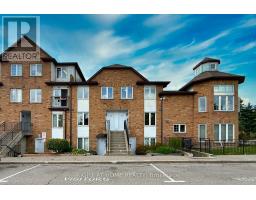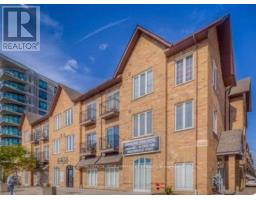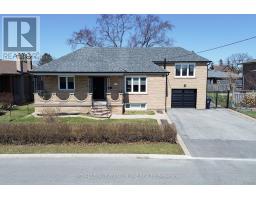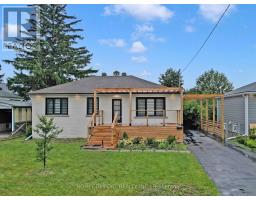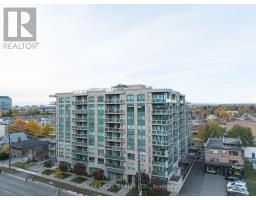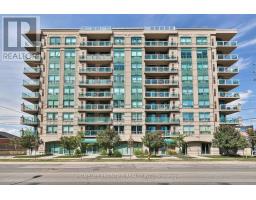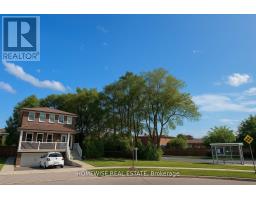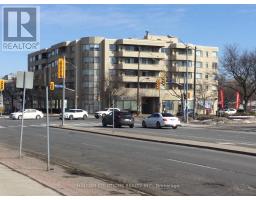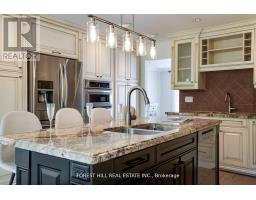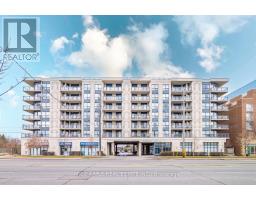701 FINCH AVENUE W, Toronto (Bathurst Manor), Ontario, CA
Address: 701 FINCH AVENUE W, Toronto (Bathurst Manor), Ontario
Summary Report Property
- MKT IDC12486967
- Building TypeHouse
- Property TypeSingle Family
- StatusBuy
- Added2 days ago
- Bedrooms6
- Bathrooms6
- Area2000 sq. ft.
- DirectionNo Data
- Added On18 Nov 2025
Property Overview
Investment Opportunity to own this spacious 2,300 sq ft semi-detached property that features three separate entrances-perfect for multi-family living, extended families, or investors seeking strong rental income. Located just one bus to Finch Subway and close to all major amenities, this property offers great convenience for tenants or owner-occupiers. The lower-level features private entrances, providing added privacy and rental flexibility, with two roughed-in bathrooms on the first floor. Surrounded by mature trees, the property boasts a secluded outdoor patio and private walkway. Whether you're looking to house multiple generations under one roof, or simply add a high-performing asset to your portfolio. Bright, spacious, and loaded with potential. A must-see for savvy investors. (id:51532)
Tags
| Property Summary |
|---|
| Building |
|---|
| Land |
|---|
| Level | Rooms | Dimensions |
|---|---|---|
| Second level | Primary Bedroom | 4.57 m x 4.42 m |
| Bedroom 2 | 3.02 m x 3.07 m | |
| Bedroom 3 | 3.56 m x 4.9 m | |
| Bedroom 4 | 3.05 m x 5.38 m | |
| Basement | Bedroom | 2.54 m x 4.22 m |
| Bedroom | 2.84 m x 4.22 m | |
| Main level | Living room | 3.58 m x 5.38 m |
| Dining room | 3.12 m x 3.35 m | |
| Kitchen | 3.12 m x 4.62 m | |
| Office | 3.2 m x 4.22 m | |
| Bedroom 5 | 4.19 m x 3.68 m |
| Features | |||||
|---|---|---|---|---|---|
| Garage | Dryer | Microwave | |||
| Hood Fan | Stove | Washer | |||
| Refrigerator | Walk out | Separate entrance | |||
| None | |||||






















