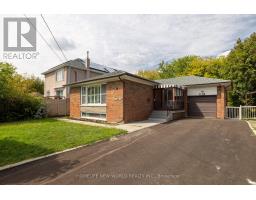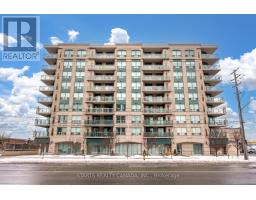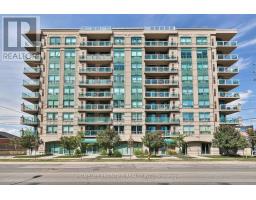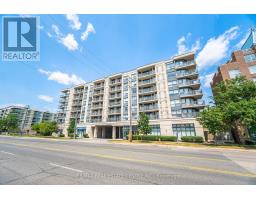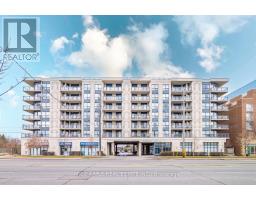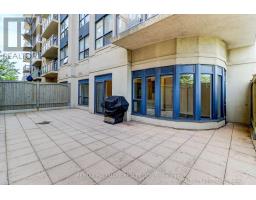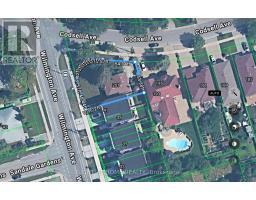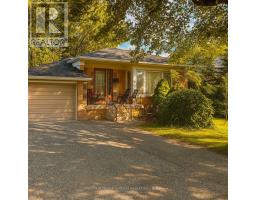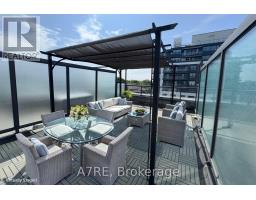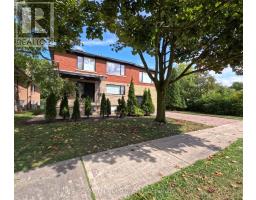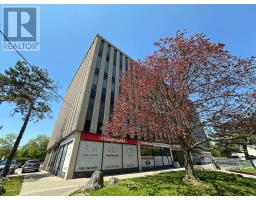TH20 - 851 SHEPPARD AVENUE W, Toronto (Bathurst Manor), Ontario, CA
Address: TH20 - 851 SHEPPARD AVENUE W, Toronto (Bathurst Manor), Ontario
3 Beds3 Baths1600 sqftStatus: Buy Views : 168
Price
$1,199,900
Summary Report Property
- MKT IDC12350289
- Building TypeRow / Townhouse
- Property TypeSingle Family
- StatusBuy
- Added3 days ago
- Bedrooms3
- Bathrooms3
- Area1600 sq. ft.
- DirectionNo Data
- Added On27 Sep 2025
Property Overview
Stunning 3 Bed + Den, 3 Bath Townhome At Greenwich Village Towns In Family-Friendly Bathurst Manor! Tons Of Upgrades Throughout Including Hardwood Flooring And Oak Stairs On All Levels. Spacious 3-Level Layout Plus Private Fenced-In Backyard And Stunning Large Private Rooftop Terrace Perfect For Entertaining Or Relaxing. Bright And Functional Main Floor, Versatile Den, And 2nd Floor Massive Primary With Huge Walk-In Closet And Luxurious Ensuite Featuring A Frameless Shower Enclosure. Family-Oriented Community With Excellent Amenities: BBQs Allowed, Bike Storage, Party/Meeting Room, Visitor Parking. Walk To Schools, Groceries, Pharmacy, Parks, Sheppard West Subway Station & TTC. (id:51532)
Tags
| Property Summary |
|---|
Property Type
Single Family
Building Type
Row / Townhouse
Storeys
3
Square Footage
1600 - 1799 sqft
Community Name
Bathurst Manor
Title
Condominium/Strata
Parking Type
Underground,Garage
| Building |
|---|
Bedrooms
Above Grade
3
Bathrooms
Total
3
Partial
1
Interior Features
Flooring
Hardwood
Building Features
Features
In suite Laundry
Square Footage
1600 - 1799 sqft
Building Amenities
Exercise Centre, Party Room, Visitor Parking
Heating & Cooling
Cooling
Central air conditioning
Heating Type
Forced air
Exterior Features
Exterior Finish
Brick
Neighbourhood Features
Community Features
Pet Restrictions
Amenities Nearby
Public Transit
Maintenance or Condo Information
Maintenance Fees
$470 Monthly
Maintenance Management Company
FS Residential (First Service)
Parking
Parking Type
Underground,Garage
Total Parking Spaces
1
| Land |
|---|
Other Property Information
Zoning Description
Residential
| Level | Rooms | Dimensions |
|---|---|---|
| Second level | Primary Bedroom | 6.32 m x 5.03 m |
| Third level | Bedroom 2 | 3.81 m x 2.46 m |
| Bedroom 3 | 3.81 m x 2.46 m | |
| Den | 5.03 m x 2.46 m | |
| Main level | Living room | 5.72 m x 5.72 m |
| Dining room | 5.72 m x 5.72 m | |
| Kitchen | 5.72 m x 5.72 m |
| Features | |||||
|---|---|---|---|---|---|
| In suite Laundry | Underground | Garage | |||
| Central air conditioning | Exercise Centre | Party Room | |||
| Visitor Parking | |||||


















































