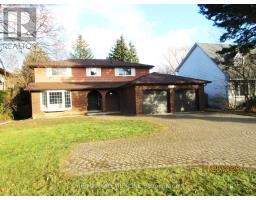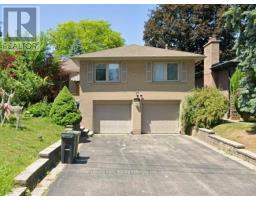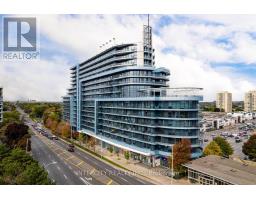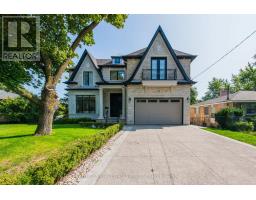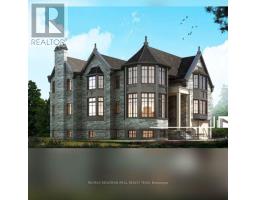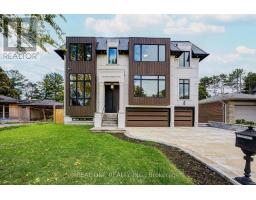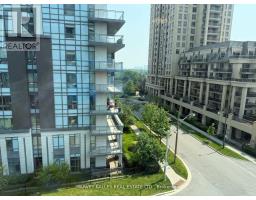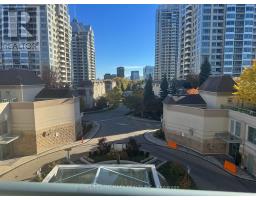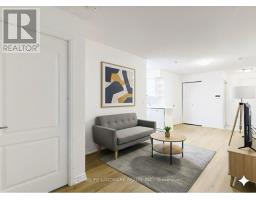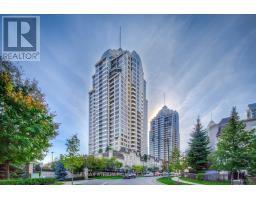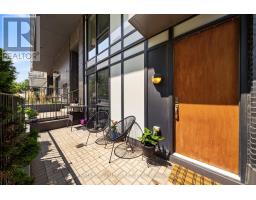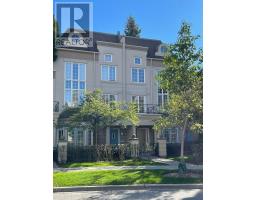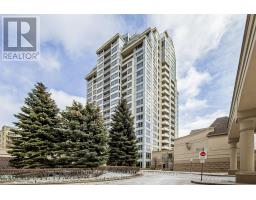10 BLITHFIELD AVENUE, Toronto (Bayview Village), Ontario, CA
Address: 10 BLITHFIELD AVENUE, Toronto (Bayview Village), Ontario
7 Beds4 Baths1500 sqftStatus: Buy Views : 656
Price
$1,820,000
Summary Report Property
- MKT IDC12455327
- Building TypeHouse
- Property TypeSingle Family
- StatusBuy
- Added8 weeks ago
- Bedrooms7
- Bathrooms4
- Area1500 sq. ft.
- DirectionNo Data
- Added On10 Oct 2025
Property Overview
Rarely Offered on the Beauty of Bayview Village! Well maintained Detached Family Home on one of quietest and most coveted stretches, 50 x 120 ft lot, Bright, spacious interior featuring a Bright/Warm South Facing Living oasis, (Fireplace)+Hardwood Floor/Large Windows (California Shutters), Eat-in kitchen. Separate Entrance with finished lower level includes a Large Bedroom with 3-Pc Ensuite Bath & walkin Closet + 2 Large Bedrooms & 5-Pc Bath & additional storage, steps to the Bayview Middle School. Earl Haig Secondary school, Conveniently close to major highways, TTC, Shops at Bayview Village. Great for Self-Occupied/Investors/Builders (id:51532)
Tags
| Property Summary |
|---|
Property Type
Single Family
Building Type
House
Storeys
1
Square Footage
1500 - 2000 sqft
Community Name
Bayview Village
Title
Freehold
Land Size
50 x 120.7 FT
Parking Type
Attached Garage,Garage
| Building |
|---|
Bedrooms
Above Grade
3
Below Grade
4
Bathrooms
Total
7
Interior Features
Flooring
Carpeted, Ceramic, Hardwood
Basement Features
Separate entrance
Basement Type
N/A (Finished)
Building Features
Features
Ravine, In-Law Suite
Foundation Type
Block
Style
Detached
Architecture Style
Bungalow
Square Footage
1500 - 2000 sqft
Heating & Cooling
Cooling
Central air conditioning
Heating Type
Forced air
Utilities
Utility Type
Cable(Installed),Electricity(Installed),Sewer(Installed)
Utility Sewer
Sanitary sewer
Water
Municipal water
Exterior Features
Exterior Finish
Brick
Parking
Parking Type
Attached Garage,Garage
Total Parking Spaces
4
| Land |
|---|
Lot Features
Fencing
Fenced yard
Other Property Information
Zoning Description
Residential
| Level | Rooms | Dimensions |
|---|---|---|
| Basement | Bedroom 5 | 4.37 m x 3.32 m |
| Bedroom | 4.12 m x 3.32 m | |
| Kitchen | 3.93 m x 1.83 m | |
| Recreational, Games room | 4.2 m x 3.95 m | |
| Bedroom 4 | 3.95 m x 2.81 m | |
| Ground level | Living room | 5.7 m x 4.1 m |
| Dining room | 3.52 m x 3.27 m | |
| Kitchen | 5.38 m x 3.67 m | |
| Eating area | 2.73 m x 2.73 m | |
| Bedroom | 4.6 m x 3.3 m | |
| Bedroom 2 | 3.9 m x 3.6 m | |
| Bedroom 3 | 3.75 m x 3.1 m |
| Features | |||||
|---|---|---|---|---|---|
| Ravine | In-Law Suite | Attached Garage | |||
| Garage | Separate entrance | Central air conditioning | |||























