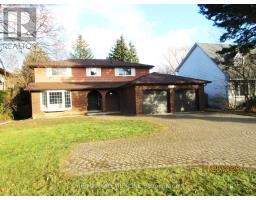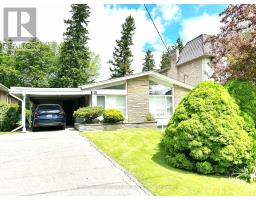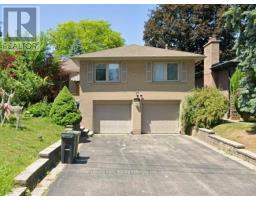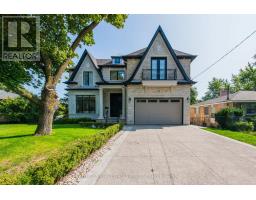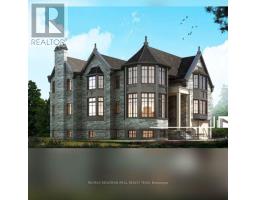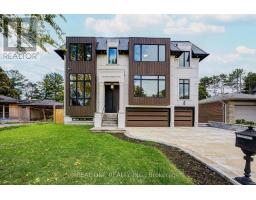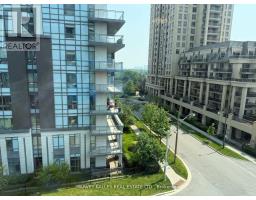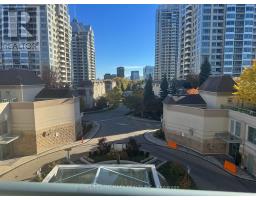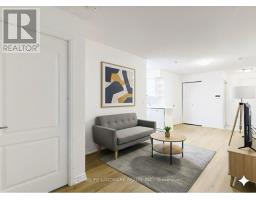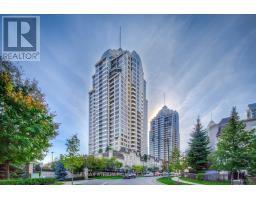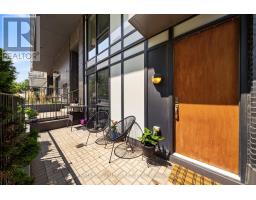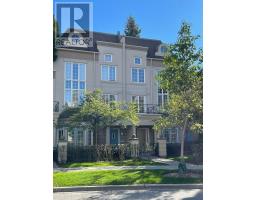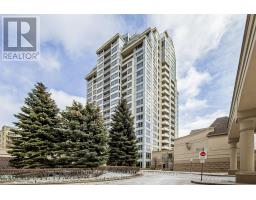525 - 2885 BAYVIEW AVENUE, Toronto (Bayview Village), Ontario, CA
Address: 525 - 2885 BAYVIEW AVENUE, Toronto (Bayview Village), Ontario
Summary Report Property
- MKT IDC12558198
- Building TypeApartment
- Property TypeSingle Family
- StatusBuy
- Added6 weeks ago
- Bedrooms3
- Bathrooms2
- Area700 sq. ft.
- DirectionNo Data
- Added On19 Nov 2025
Property Overview
Spacious 2+1 Bedroom, 2 Bathroom Condo at The ARC by Daniels This bright 780 sq ft unit offers a functional layout with 2 bedrooms, a den (perfect for an office or guest room), and 2 full bathrooms. Features include upgraded hardwood floors, a modern kitchen, and a spacious living area with plenty of natural light. Enjoy the convenience of direct access to Bayview Subway Station and Bayview Village Mall, with premium stores like Loblaws and Shoppers just steps away. Residents also have access to excellent amenities such as an indoor pool, gym, party room, BBQ patio, cinema, and guest suites. With 1 parking space and 1 locker, this unit is ideal for those seeking a well-located, low-maintenance home. Steps to the 401 and surrounded by top-notch amenities, this is a fantastic opportunity to live in one of Torontos most sought-after buildings (id:51532)
Tags
| Property Summary |
|---|
| Building |
|---|
| Level | Rooms | Dimensions |
|---|---|---|
| Ground level | Living room | 7.92 m x 3.05 m |
| Dining room | 7.92 m x 3.05 m | |
| Kitchen | 7.92 m x 3.05 m | |
| Den | 2.92 m x 2.21 m | |
| Primary Bedroom | 4.06 m x 2.97 m | |
| Bedroom 2 | 2.84 m x 2.49 m |
| Features | |||||
|---|---|---|---|---|---|
| Balcony | Carpet Free | Underground | |||
| Garage | Dishwasher | Dryer | |||
| Microwave | Stove | Washer | |||
| Window Coverings | Refrigerator | Central air conditioning | |||
| Security/Concierge | Exercise Centre | Party Room | |||
| Storage - Locker | |||||



































