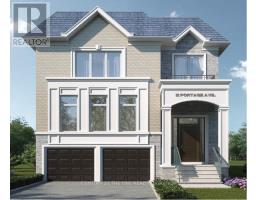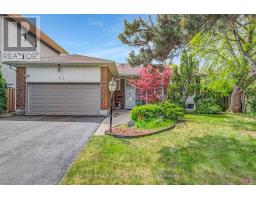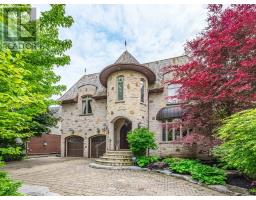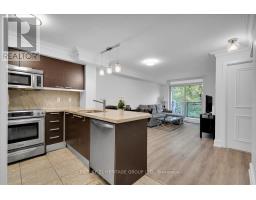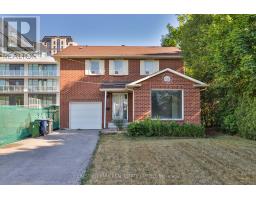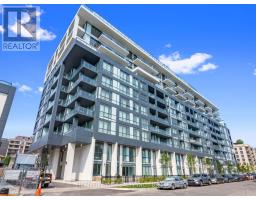1011 - 29 SINGER COURT, Toronto (Bayview Village), Ontario, CA
Address: 1011 - 29 SINGER COURT, Toronto (Bayview Village), Ontario
3 Beds2 Baths1000 sqftStatus: Buy Views : 106
Price
$599,000
Summary Report Property
- MKT IDC12351393
- Building TypeApartment
- Property TypeSingle Family
- StatusBuy
- Added1 weeks ago
- Bedrooms3
- Bathrooms2
- Area1000 sq. ft.
- DirectionNo Data
- Added On21 Aug 2025
Property Overview
This spacious 1,010 sq.ft. suite, featuring a 213 sq.ft. wraparound glass balcony (total 1,223 sq.ft.), is filled with natural light and offers breathtaking views. Recently upgraded with brand-new vinyl flooring and fresh paint throughout, the home feels modern, fresh, and move-in ready. Located in a prime area with a free shuttle bus to Fairview & Bayview Village Mall and just minutes to Hwy 401/404/DVP, subway station, and GO Train, convenience is unmatched. Enjoy world-class amenities including 24hr concierge, indoor pool, fully equipped gym, yoga studio, basketball & badminton courts, childrens playroom, billiards, movie theatre, party lounge, BBQ area, and guest suitesperfectly combining luxury, lifestyle, and comfort. (id:51532)
Tags
| Property Summary |
|---|
Property Type
Single Family
Building Type
Apartment
Square Footage
1000 - 1199 sqft
Community Name
Bayview Village
Title
Condominium/Strata
Parking Type
Underground,Garage
| Building |
|---|
Bedrooms
Above Grade
2
Below Grade
1
Bathrooms
Total
3
Interior Features
Appliances Included
Dishwasher, Dryer, Microwave, Stove, Washer, Window Coverings, Refrigerator
Flooring
Vinyl
Building Features
Features
Balcony, In suite Laundry
Square Footage
1000 - 1199 sqft
Building Amenities
Storage - Locker
Heating & Cooling
Cooling
Central air conditioning
Heating Type
Forced air
Exterior Features
Exterior Finish
Concrete
Neighbourhood Features
Community Features
Pets not Allowed
Maintenance or Condo Information
Maintenance Fees
$917.38 Monthly
Maintenance Fees Include
Water, Common Area Maintenance, Parking, Heat
Maintenance Management Company
First Service Residential - 416-901-6793
Parking
Parking Type
Underground,Garage
Total Parking Spaces
1
| Level | Rooms | Dimensions |
|---|---|---|
| Flat | Living room | 3.8 m x 3.33 m |
| Dining room | 3.8 m x 3.33 m | |
| Kitchen | 3.66 m x 2.91 m | |
| Primary Bedroom | 3.4 m x 3.32 m | |
| Bedroom 2 | 3.3 m x 2.88 m | |
| Den | 1.09 m x 2.39 m |
| Features | |||||
|---|---|---|---|---|---|
| Balcony | In suite Laundry | Underground | |||
| Garage | Dishwasher | Dryer | |||
| Microwave | Stove | Washer | |||
| Window Coverings | Refrigerator | Central air conditioning | |||
| Storage - Locker | |||||













































