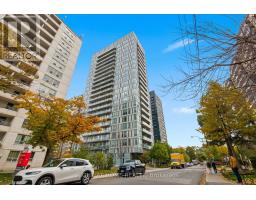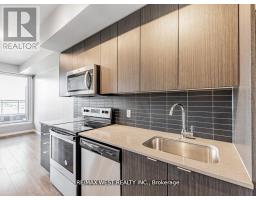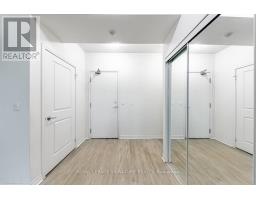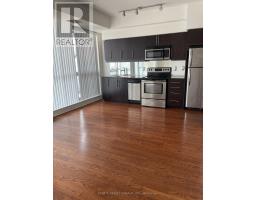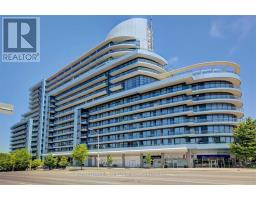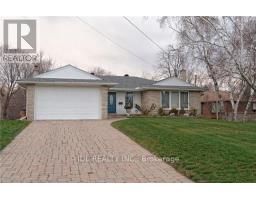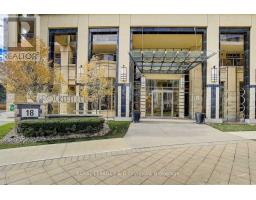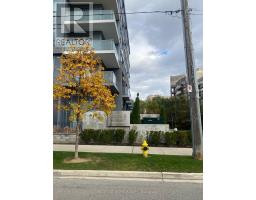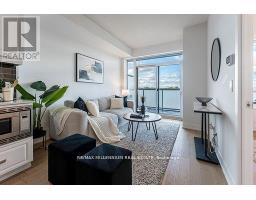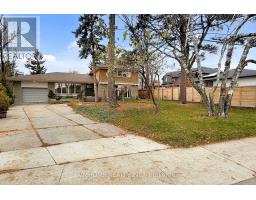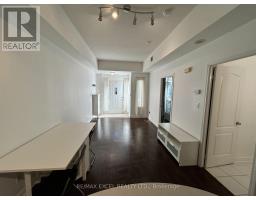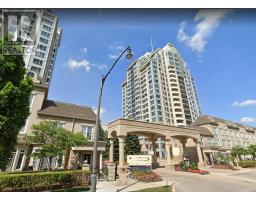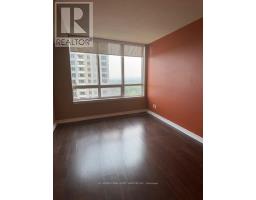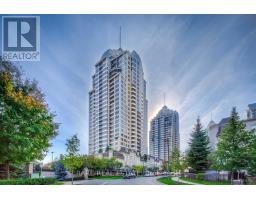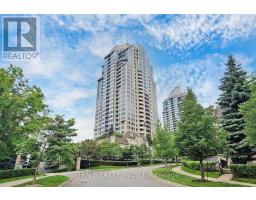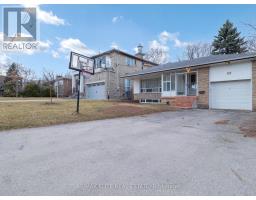156 WOODY VINE WAY, Toronto (Bayview Village), Ontario, CA
Address: 156 WOODY VINE WAY, Toronto (Bayview Village), Ontario
Summary Report Property
- MKT IDC12565282
- Building TypeRow / Townhouse
- Property TypeSingle Family
- StatusRent
- Added6 days ago
- Bedrooms3
- Bathrooms3
- AreaNo Data sq. ft.
- DirectionNo Data
- Added On21 Nov 2025
Property Overview
Gorgeous Townhome In The Coveted Bayview Village Area! This Bright And Freshly Painted 3-Bedroom Home Offers Exceptional Comfort And Convenience, Featuring A Beautifully Renovated Kitchen With Maple Cabinetry, Ceramic Tile Flooring, Stainless Steel Appliances, A Breakfast Bar, Pull-Out Pantry, And Tumbled-Marble Backsplash. The Main Floor Includes A Stylish 2-Piece Powder Room, While The Upper Level Offers A Well-Appointed 4-Piece Bath. Spacious, Sun-Filled Bedrooms And A Functional Layout Make This Home Ideal For Families Or Professionals. The Finished Basement Includes An Additional 3-Piece Bathroom, Perfect For Extra Living Space, A Rec Room, Home Office, Or Guest Area. Located With Easy Access To Transit And Walking Distance To Old Cummer GO Station, Plus Minutes To Hwy 401 & 404, Top-Rated Schools, Parks, Restaurants, Grocery Stores, And More. Water, High-Speed Fibre Internet, And Cable TV Included For Added Convenience. Move In And Enjoy This Beautifully Maintained Home In One Of North York's Most Desirable Neighbourhoods! (id:51532)
Tags
| Property Summary |
|---|
| Building |
|---|
| Level | Rooms | Dimensions |
|---|---|---|
| Second level | Primary Bedroom | 4.221 m x 3.56 m |
| Bedroom 2 | 3.859 m x 2.591 m | |
| Bedroom 3 | 3.121 m x 2.64 m | |
| Basement | Recreational, Games room | 5.84 m x 2.39 m |
| Main level | Living room | 4.901 m x 2.49 m |
| Dining room | 3.941 m x 2.899 m | |
| Kitchen | 2.871 m x 2.46 m |
| Features | |||||
|---|---|---|---|---|---|
| In suite Laundry | Garage | Dishwasher | |||
| Dryer | Microwave | Range | |||
| Stove | Washer | Window Coverings | |||
| Refrigerator | Central air conditioning | ||||


























