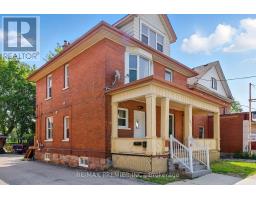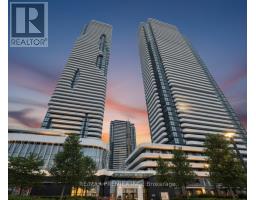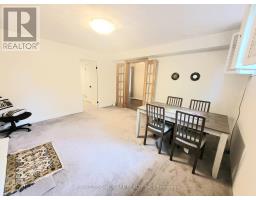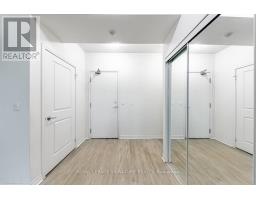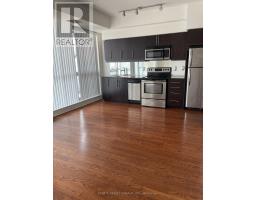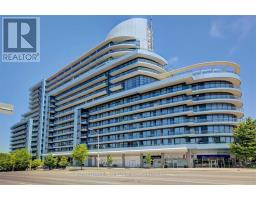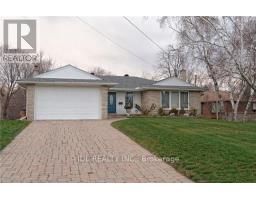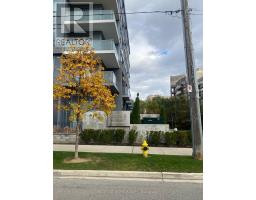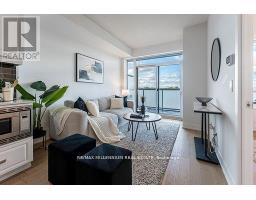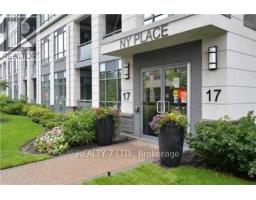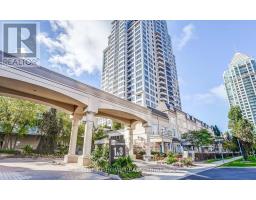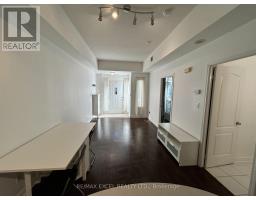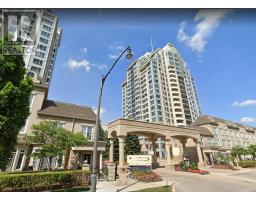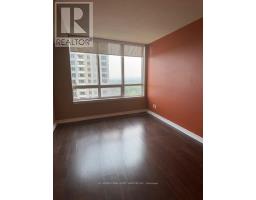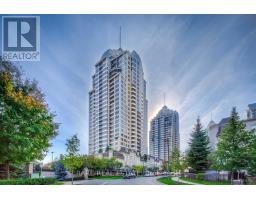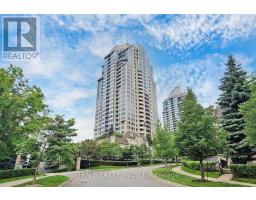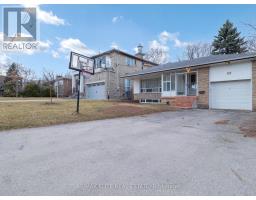19 - 12 DERVOCK CRESCENT, Toronto (Bayview Village), Ontario, CA
Address: 19 - 12 DERVOCK CRESCENT, Toronto (Bayview Village), Ontario
Summary Report Property
- MKT IDC12522810
- Building TypeRow / Townhouse
- Property TypeSingle Family
- StatusRent
- Added6 days ago
- Bedrooms2
- Bathrooms3
- AreaNo Data sq. ft.
- DirectionNo Data
- Added On13 Nov 2025
Property Overview
Welcome to contemporary living in the Bayview Village area, located in the heart of Toronto! This stylish urban condo townhouse offers the perfect blend of modern design and convenience. With 2 bedrooms, 3 bathrooms & an underground parking space (included), this home is ideal for both families and professionals seeking a vibrant urban lifestyle. Open-concept living space with large windows that allow for natural light, luxurious kitchen boasting modern built-in appls, ample storage, and a center island. Both bedrooms offer ensuite bathrooms & are complete with sleek finishes. Outdoor space includes a private balcony/patio for outdoor relaxation and entertaining. This well-established neighborhood is a prime location conveniently located close to parks, public transportation, hospitals, highways, shopping centres, entertainment venues. Explore the diverse culinary scene, enjoy cultural attractions. Do not miss the opportunity to make this your new home! Some Rooms Virtually Staged. (id:51532)
Tags
| Property Summary |
|---|
| Building |
|---|
| Level | Rooms | Dimensions |
|---|---|---|
| Lower level | Primary Bedroom | 3.05 m x 3.35 m |
| Bathroom | Measurements not available | |
| Bathroom | Measurements not available | |
| Bedroom 2 | 2.59 m x 3.42 m | |
| Laundry room | Measurements not available | |
| Main level | Living room | 2.99 m x 4.06 m |
| Dining room | 2.99 m x 4.06 m | |
| Kitchen | 4.47 m x 2.74 m | |
| Foyer | Measurements not available |
| Features | |||||
|---|---|---|---|---|---|
| Underground | Garage | Dishwasher | |||
| Dryer | Stove | Washer | |||
| Refrigerator | Central air conditioning | Visitor Parking | |||
| Storage - Locker | |||||





















