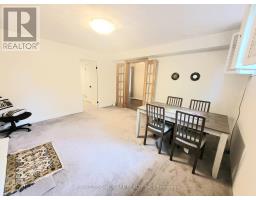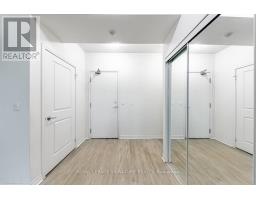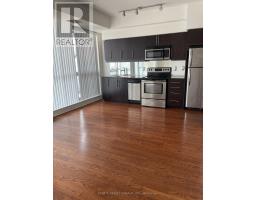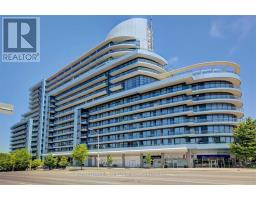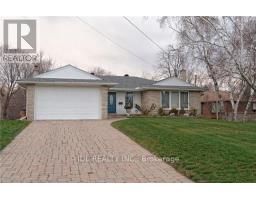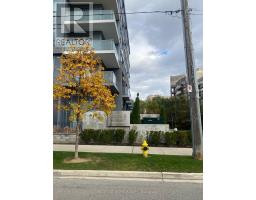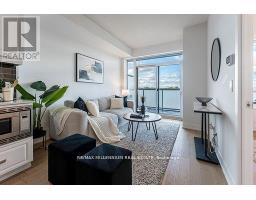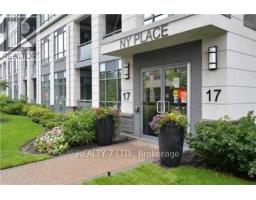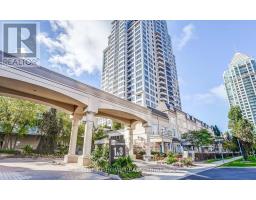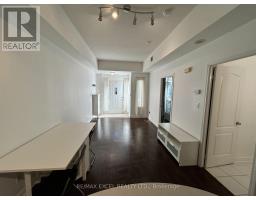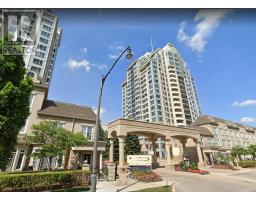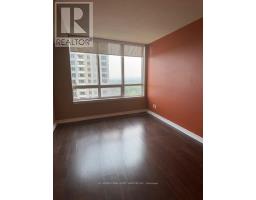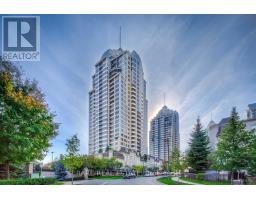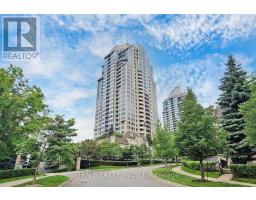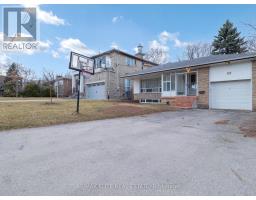TH-06 - 20 DERVOCK CRESCENT NW, Toronto (Bayview Village), Ontario, CA
Address: TH-06 - 20 DERVOCK CRESCENT NW, Toronto (Bayview Village), Ontario
Summary Report Property
- MKT IDC12417858
- Building TypeRow / Townhouse
- Property TypeSingle Family
- StatusRent
- Added7 days ago
- Bedrooms3
- Bathrooms2
- AreaNo Data sq. ft.
- DirectionNo Data
- Added On12 Nov 2025
Property Overview
This Brand New, Never Lived In Luxurious 3 Bedrooms End Unit Townhouse "Bayview at The Village" By Canderel. Steps to Transit/Subway, one underground parking spot with one locker. Terrace.High End Fridge, Stovetop, Oven, Dishwasher, Range Hood, All Elfs, Fully Sized Stacked Washer And Dryer. Ideally situated just a short stroll from both Bessarion and Bayview subway stations, this home offers unmatched access to downtown Toronto. Just steps from Bayview Village, offering the perfect blend of gourmet dining, luxury boutiques and everyday essentials, and minutes to Highway 401 and North York General Hospital. Amenities include Fitness Center, Social Lounge, Private Dining, Library Lounge, Outdoor Terrace, and Communal Working Lounge (building amenities currently under Construction). Modern elegance, unrivalled convenience, and an unbeatable location. This is a rare opportunity you won't want to miss! (id:51532)
Tags
| Property Summary |
|---|
| Building |
|---|
| Level | Rooms | Dimensions |
|---|---|---|
| Second level | Bedroom 2 | 2.59 m x 2.9 m |
| Bedroom 3 | 2.97 m x 2.74 m | |
| Main level | Foyer | 3.43 m x 7.39 m |
| Living room | 3.43 m x 7.39 m | |
| Dining room | 3.43 m x 7.39 m | |
| Kitchen | 3.43 m x 7.39 m | |
| Primary Bedroom | 2.97 m x 3.81 m | |
| Sub-basement | Storage | 2.2 m x 0.91 m |
| Features | |||||
|---|---|---|---|---|---|
| Underground | Garage | Range | |||
| Central air conditioning | Exercise Centre | Party Room | |||
| Visitor Parking | Recreation Centre | Storage - Locker | |||







































