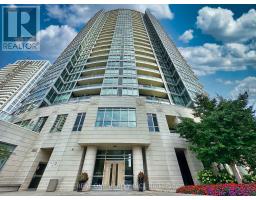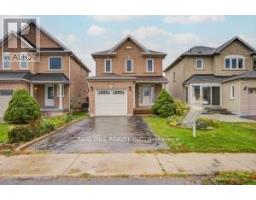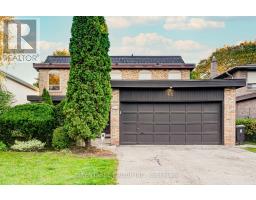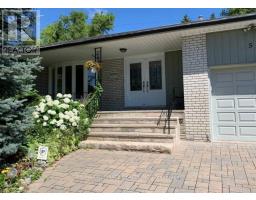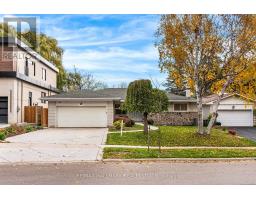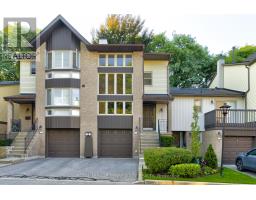2 JAMES GRAY DRIVE, Toronto (Bayview Woods-Steeles), Ontario, CA
Address: 2 JAMES GRAY DRIVE, Toronto (Bayview Woods-Steeles), Ontario
Summary Report Property
- MKT IDC12481645
- Building TypeHouse
- Property TypeSingle Family
- StatusBuy
- Added3 days ago
- Bedrooms6
- Bathrooms3
- Area5000 sq. ft.
- DirectionNo Data
- Added On03 Nov 2025
Property Overview
Prime North York property, This well-maintained 5-level backsplit is uniquely designed with 3 separate entry units, each with its own washroom, Newer hardwood floor throughout, Upgraded kitchen cabinets on main, New light fixtures & Pot lights in living / dining room, Stone fireplace in family rm, Three private entrances to each level perfect for multi-generational living or generating high, stable rental income from nearby CMCC students. Conveniently located within a 5-minute walk to CMCC College, Zion Heights Middle School, and A.Y. Jackson S.S, as well as close to a shopping mall, community center, and public transit. Notable upgrades including Hardwood floor, Cabinet & Granit counter top in the kitchen, light fixtures, This property offers a rare opportunity for comfortable self-living & an excellent investment with rental income potential. (id:51532)
Tags
| Property Summary |
|---|
| Building |
|---|
| Land |
|---|
| Level | Rooms | Dimensions |
|---|---|---|
| Basement | Kitchen | 4 m x 2.54 m |
| Bedroom | 3.66 m x 3.6 m | |
| Den | 3.7 m x 3 m | |
| Lower level | Living room | 4.91 m x 3.41 m |
| Main level | Living room | 7.3 m x 3.68 m |
| Dining room | 7.3 m x 3.68 m | |
| Kitchen | 5.72 m x 3.62 m | |
| Upper Level | Primary Bedroom | 3.89 m x 3.56 m |
| Bedroom 2 | 3.81 m x 2.79 m | |
| Bedroom 3 | 3.11 m x 2.58 m | |
| Ground level | Family room | 6.87 m x 3.42 m |
| Bedroom 4 | 3.25 m x 2.57 m |
| Features | |||||
|---|---|---|---|---|---|
| Carpet Free | Garage | Dryer | |||
| Stove | Washer | Window Coverings | |||
| Refrigerator | Separate entrance | Central air conditioning | |||
| Fireplace(s) | |||||
















































