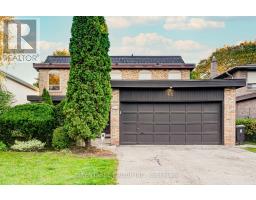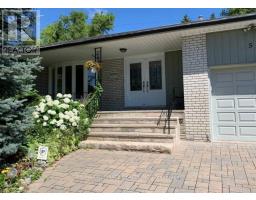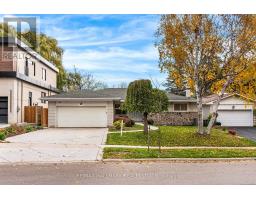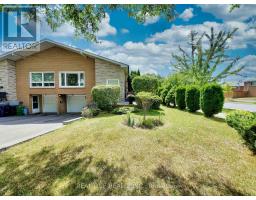76 ENGLISH IVY WAY, Toronto (Bayview Woods-Steeles), Ontario, CA
Address: 76 ENGLISH IVY WAY, Toronto (Bayview Woods-Steeles), Ontario
3 Beds4 Baths1400 sqftStatus: Buy Views : 359
Price
$899,999
Summary Report Property
- MKT IDC12408826
- Building TypeRow / Townhouse
- Property TypeSingle Family
- StatusBuy
- Added7 weeks ago
- Bedrooms3
- Bathrooms4
- Area1400 sq. ft.
- DirectionNo Data
- Added On17 Sep 2025
Property Overview
Bright & Spacious Townhouse In Desired Neighborhood, Timeless Modern Design Decoration Great Functional Layout, High Ceiling Living Rm W/ Fireplace, Open Concept W/Dining Hardwood Fl, Large Family Size Kitchen W/ Granite Counters & Pantry, Garage Direct Access , Lager Master With 4Pc Ensuite & Walk-In Closet, Skylight In 2nd Rm, Lower Lever Large Bedrm(or Family Room) Walkout To Oasis Backyard. step To TTC, Bayview Golf Club ,Restaurants, Park and Trails, The Highly Ranked A.Y Jackson High School. Mins to Hwy, Go Transit. Don't Miss!!! (id:51532)
Tags
| Property Summary |
|---|
Property Type
Single Family
Building Type
Row / Townhouse
Storeys
2
Square Footage
1400 - 1599 sqft
Community Name
Bayview Woods-Steeles
Title
Condominium/Strata
Parking Type
Attached Garage,Garage
| Building |
|---|
Bedrooms
Above Grade
2
Below Grade
1
Bathrooms
Total
3
Partial
2
Interior Features
Appliances Included
Garage door opener remote(s), Dishwasher, Dryer, Microwave, Stove, Washer, Window Coverings, Refrigerator
Flooring
Hardwood, Laminate
Basement Features
Walk out
Basement Type
N/A (Finished)
Building Features
Features
Balcony, Carpet Free
Square Footage
1400 - 1599 sqft
Rental Equipment
Water Heater
Building Amenities
Storage - Locker
Heating & Cooling
Cooling
Central air conditioning
Heating Type
Forced air
Exterior Features
Exterior Finish
Brick Facing
Neighbourhood Features
Community Features
Pet Restrictions
Maintenance or Condo Information
Maintenance Fees
$865 Monthly
Maintenance Fees Include
Common Area Maintenance, Insurance, Water, Parking
Maintenance Management Company
Wilson Blanchard Managment Inc
Parking
Parking Type
Attached Garage,Garage
Total Parking Spaces
2
| Level | Rooms | Dimensions |
|---|---|---|
| Lower level | Bedroom 3 | 5.6 m x 5.5 m |
| Main level | Living room | 5.5 m x 3.55 m |
| Dining room | 5.65 m x 3.1 m | |
| Kitchen | 4.7 m x 3.65 m | |
| Upper Level | Primary Bedroom | 5.65 m x 4.9 m |
| Bedroom 2 | 3.3 m x 3 m |
| Features | |||||
|---|---|---|---|---|---|
| Balcony | Carpet Free | Attached Garage | |||
| Garage | Garage door opener remote(s) | Dishwasher | |||
| Dryer | Microwave | Stove | |||
| Washer | Window Coverings | Refrigerator | |||
| Walk out | Central air conditioning | Storage - Locker | |||














































