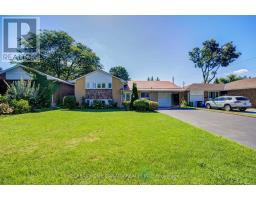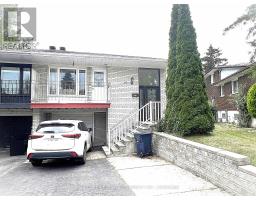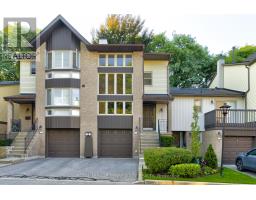20 SADDLETREE DRIVE, Toronto (Bayview Woods-Steeles), Ontario, CA
Address: 20 SADDLETREE DRIVE, Toronto (Bayview Woods-Steeles), Ontario
Summary Report Property
- MKT IDC12241159
- Building TypeHouse
- Property TypeSingle Family
- StatusBuy
- Added16 hours ago
- Bedrooms5
- Bathrooms3
- Area2500 sq. ft.
- DirectionNo Data
- Added On19 Sep 2025
Property Overview
Modern Renovated with Lots of Upgrades 4 bedroom and 2.5+1 Bathrooms situated on a rare ravine lot backing onto Duncan Creek Trail, Calm & Prestigious Community Cul-De-Sac, $$$300K+++SPEND ON Updated, Finished Separate Entrance W/O Basement with 9ft ceiling, Beautiful Garden, open concept expansive living and sitting, updated Hardwood Floor main floor, Bathrooms, Kitchen, Breakfast, Laundry, Smooth ceiling in main floor, Pot Lights, Interlocking Driveway(2023), Fresh Painting(2025), Engineer Hardwood Flooring in 2nd Floor(June 2025), Hardwood Stairs, All Energy Eff. Windows & Patio Door, Prof. Landscaping, Fully Fenced Yard, Cascading Fish Pond In The Backyard, High Eff. Furnace(2018), Roof(2018), Air Conditioners(2022), School: A.Y.Jackson & Zion Heights, Near parks, transit and shopping. (id:51532)
Tags
| Property Summary |
|---|
| Building |
|---|
| Land |
|---|
| Level | Rooms | Dimensions |
|---|---|---|
| Second level | Primary Bedroom | 6.01 m x 3.95 m |
| Bedroom 2 | 4.43 m x 3.54 m | |
| Bedroom 3 | 4.19 m x 3.54 m | |
| Bedroom 4 | 3.95 m x 3.32 m | |
| Basement | Great room | 6.48 m x 6.11 m |
| Workshop | 6.75 m x 3.88 m | |
| Family room | 7.18 m x 4.78 m | |
| Ground level | Living room | 5.18 m x 3.89 m |
| Dining room | 4.22 m x 3.89 m | |
| Kitchen | 6.08 m x 3.68 m | |
| Family room | 5.06 m x 3.68 m | |
| Office | 3.62 m x 3.16 m |
| Features | |||||
|---|---|---|---|---|---|
| Irregular lot size | Ravine | Backs on greenbelt | |||
| Carpet Free | Attached Garage | Garage | |||
| Dishwasher | Dryer | Garage door opener | |||
| Water Heater | Microwave | Stove | |||
| Washer | Window Coverings | Refrigerator | |||
| Separate entrance | Walk out | Central air conditioning | |||
| Fireplace(s) | |||||


























































