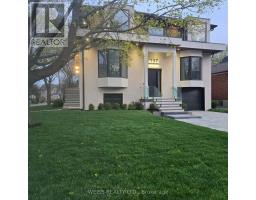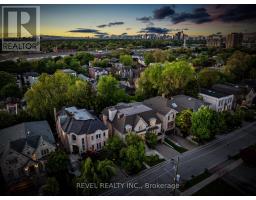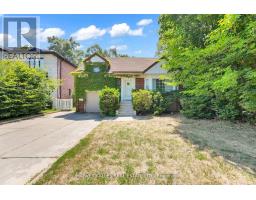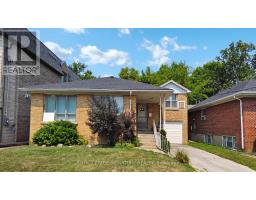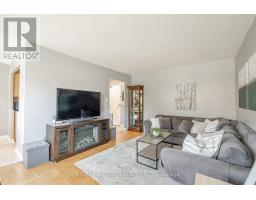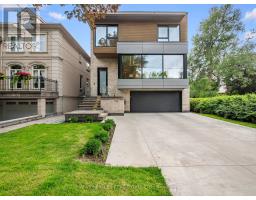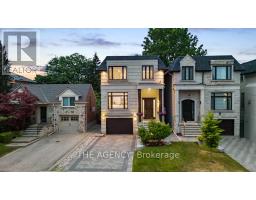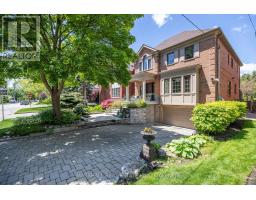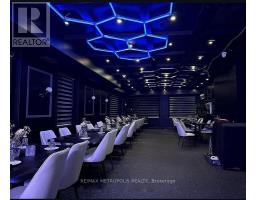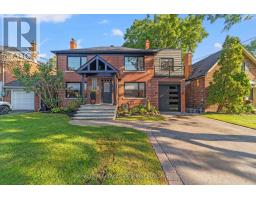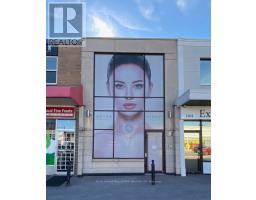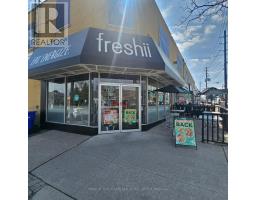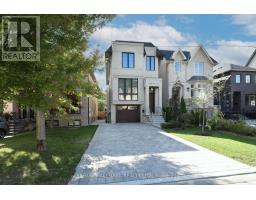173 RIDLEY BOULEVARD, Toronto (Bedford Park-Nortown), Ontario, CA
Address: 173 RIDLEY BOULEVARD, Toronto (Bedford Park-Nortown), Ontario
4 Beds4 Baths2500 sqftStatus: Buy Views : 913
Price
$2,980,000
Summary Report Property
- MKT IDC12324398
- Building TypeHouse
- Property TypeSingle Family
- StatusBuy
- Added10 weeks ago
- Bedrooms4
- Bathrooms4
- Area2500 sq. ft.
- DirectionNo Data
- Added On23 Aug 2025
Property Overview
Prime Cricket Club Center Hall. One of Toronto's most coveted neighbourhoods. Private Drive with 2 Car Garage. Premium 50 by 135 Foot Lot. Gas Fireplace in Living Room and Recreation Room. Fantastic Family Home in AAA Location. Property Inspection Report is available. Floor Plans are Attached. (id:51532)
Tags
| Property Summary |
|---|
Property Type
Single Family
Building Type
House
Storeys
2
Square Footage
2500 - 3000 sqft
Community Name
Bedford Park-Nortown
Title
Freehold
Land Size
50 x 135 FT|under 1/2 acre
Parking Type
Detached Garage,Garage
| Building |
|---|
Bedrooms
Above Grade
4
Bathrooms
Total
4
Partial
1
Interior Features
Appliances Included
Water Heater, Dryer, Stove, Washer, Refrigerator
Basement Type
N/A (Partially finished)
Building Features
Features
Flat site, Sauna
Foundation Type
Block
Style
Detached
Square Footage
2500 - 3000 sqft
Building Amenities
Fireplace(s)
Heating & Cooling
Cooling
Central air conditioning
Heating Type
Forced air
Utilities
Utility Type
Cable(Installed),Electricity(Installed),Sewer(Installed)
Utility Sewer
Sanitary sewer
Water
Municipal water
Exterior Features
Exterior Finish
Brick
Parking
Parking Type
Detached Garage,Garage
Total Parking Spaces
3
| Level | Rooms | Dimensions |
|---|---|---|
| Second level | Primary Bedroom | 5.35 m x 4.35 m |
| Bedroom 2 | 4.3 m x 3.75 m | |
| Bedroom 3 | 4 m x 3.75 m | |
| Bedroom 4 | 4.35 m x 3 m | |
| Basement | Recreational, Games room | 8.2 m x 4.2 m |
| Main level | Living room | 7.05 m x 4.32 m |
| Dining room | 4.9 m x 3.8 m | |
| Kitchen | 4.2 m x 3.8 m | |
| Study | 4.3 m x 3 m | |
| Laundry room | 4.3 m x 2.4 m |
| Features | |||||
|---|---|---|---|---|---|
| Flat site | Sauna | Detached Garage | |||
| Garage | Water Heater | Dryer | |||
| Stove | Washer | Refrigerator | |||
| Central air conditioning | Fireplace(s) | ||||




















































