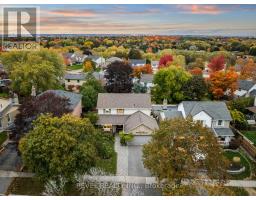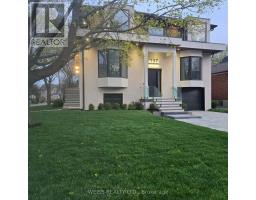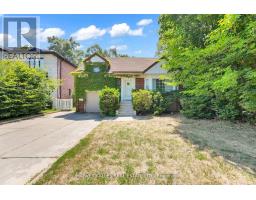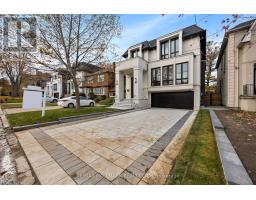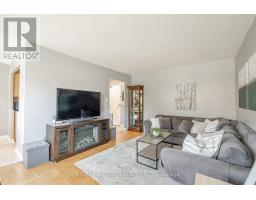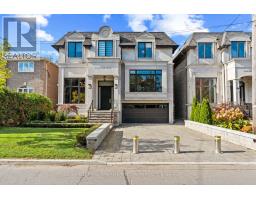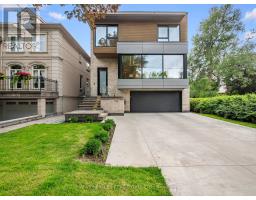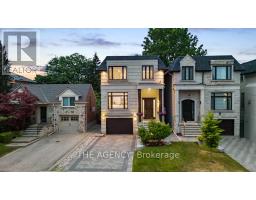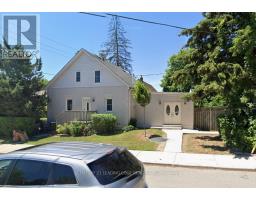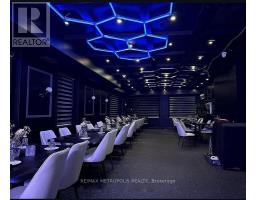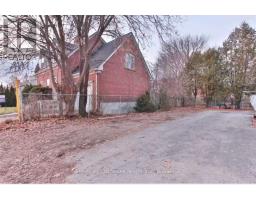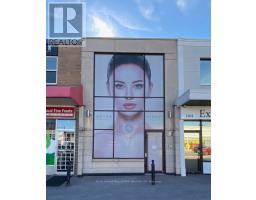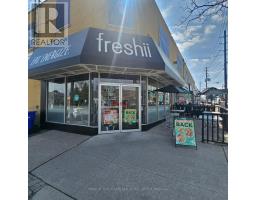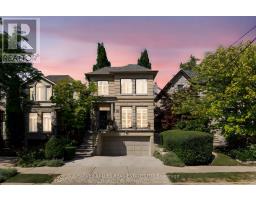208 CARMICHAEL AVENUE, Toronto (Bedford Park-Nortown), Ontario, CA
Address: 208 CARMICHAEL AVENUE, Toronto (Bedford Park-Nortown), Ontario
Summary Report Property
- MKT IDC12337806
- Building TypeHouse
- Property TypeSingle Family
- StatusBuy
- Added7 weeks ago
- Bedrooms8
- Bathrooms7
- Area5000 sq. ft.
- DirectionNo Data
- Added On09 Oct 2025
Property Overview
An extraordinary opportunity to own a, architecturally designed residence on a premium lot in the sought-after Bedford Park-Nortown neighbourhood. Spanning over 8,000 sq.ft.,of finished living space. This remarkable home was designed by renowned architect Richard Wengle and showcases a grand circular foyer, soaring 10-foot ceilings on the main floor, and stunning library with custom mahogany built-ins and a spectacular indoor swimming pool. The thoughtfully designed layout offers an elegant flow from the open-concept family room to the chef-inspired kitchen, formal dining area, and custom covered terrace-ideal for entertaining. The sophisticated primary suite features dual walk-in closets and a spa-like ensuite. A private elevator provides access to all four levels. The lower level offers two ensuite bedrooms and a dedicated office space. Prime location - steps to top public and private schools, Avenue Road ships and restaurants, and minutes to downtown and Pearson Airport. (id:51532)
Tags
| Property Summary |
|---|
| Building |
|---|
| Level | Rooms | Dimensions |
|---|---|---|
| Second level | Primary Bedroom | 6.73 m x 4.78 m |
| Bedroom 2 | 4.29 m x 3.89 m | |
| Bedroom 3 | 4.37 m x 3.66 m | |
| Third level | Bedroom 5 | 4.6 m x 4.5 m |
| Exercise room | 3.94 m x 3.81 m | |
| Bedroom 4 | 4.55 m x 3.68 m | |
| Main level | Foyer | 4.52 m x 3.3 m |
| Library | 5.56 m x 4.8 m | |
| Kitchen | 4.78 m x 3.35 m | |
| Family room | 5.18 m x 4.14 m | |
| Living room | 6.35 m x 5.26 m | |
| Dining room | 6.05 m x 4.39 m |
| Features | |||||
|---|---|---|---|---|---|
| Wooded area | Carpet Free | Garage | |||
| Garage door opener remote(s) | Oven - Built-In | Water meter | |||
| Dishwasher | Microwave | Oven | |||
| Sauna | Stove | Whirlpool | |||
| Wine Fridge | Refrigerator | Walk out | |||
| Central air conditioning | |||||



















































