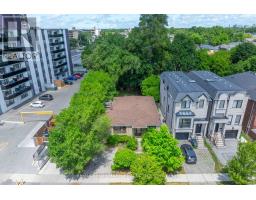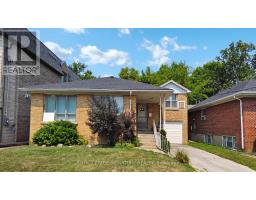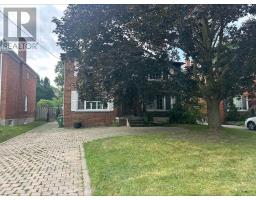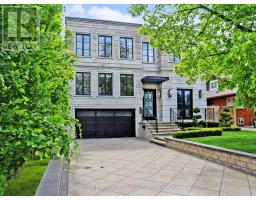359 CRANBROOKE AVENUE, Toronto (Bedford Park-Nortown), Ontario, CA
Address: 359 CRANBROOKE AVENUE, Toronto (Bedford Park-Nortown), Ontario
Summary Report Property
- MKT IDC12299546
- Building TypeHouse
- Property TypeSingle Family
- StatusBuy
- Added6 days ago
- Bedrooms5
- Bathrooms5
- Area2000 sq. ft.
- DirectionNo Data
- Added On24 Aug 2025
Property Overview
Exquisite Custom-Built Ultra-Modern Home in the Prestigious Lawrence Neighbourhood. A Masterpiece of Fine Craftsmanship and Sophisticated Finishes, Representing the Ultimate in Luxury Living. A HOME THAT SPEAKS FOR ITSELF.Spanning approximately 2,800 sq. ft. of thoughtfully designed living space, this home welcomes you with a heated foyer that sets the tone for the entire property. The main floor boasts striking architectural features, including soaring ceilings and exceptional millwork.Continue into the chef-inspired kitchen, outfitted with high-end Sub-Zero/Wolf appliances, and proceed to the expansive family room complete with a cozy gas fireplace and seamless access to the beautifully landscaped backyard, framed by sleek glass railings.Luxury details abound throughout, including custom cob lighting and open-riser stairs that lead to the second floor. The spacious primary suite offers walk-in closets and a luxurious master bath with heated floors. Three additional generously sized bedrooms with ample closet space and two full bathrooms complete this level.The lower level features a fully finished basement with heated floors, a sophisticated wet bar, and a private nanny suite with an en-suite bathroom. Additional smart home features include a Crestron Home Automation System with integrated speakers, offering ultimate convenience and control. The home is also prepped with rough-ins for a snow-melt driveway, offering added comfort during the winter months. Comes with Aluminum windows and sprinklers and many more (id:51532)
Tags
| Property Summary |
|---|
| Building |
|---|
| Land |
|---|
| Level | Rooms | Dimensions |
|---|---|---|
| Second level | Primary Bedroom | 4.99 m x 3.35 m |
| Bedroom 2 | 2.98 m x 2.83 m | |
| Bedroom 3 | 3.44 m x 2.74 m | |
| Bedroom 4 | 3.44 m x 2.47 m | |
| Basement | Bedroom | 3.35 m x 2.71 m |
| Main level | Living room | 4.14 m x 5.66 m |
| Family room | 5.39 m x 5.57 m | |
| Kitchen | 5.21 m x 2.43 m |
| Features | |||||
|---|---|---|---|---|---|
| Carpet Free | Garage | Oven - Built-In | |||
| Water Heater | Range | Cooktop | |||
| Dishwasher | Freezer | Oven | |||
| Refrigerator | Walk out | Central air conditioning | |||
| Fireplace(s) | |||||











































