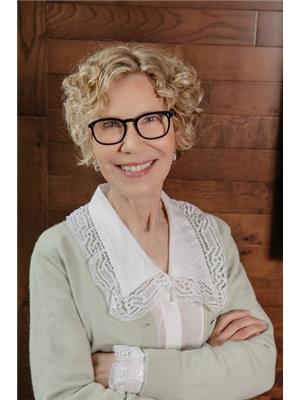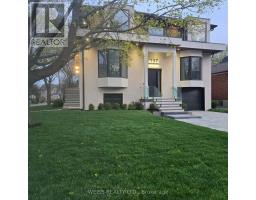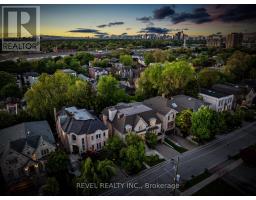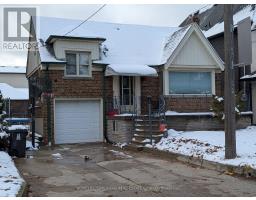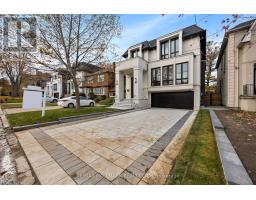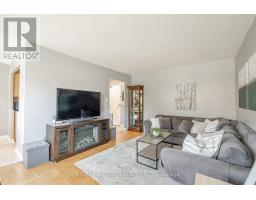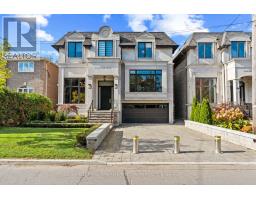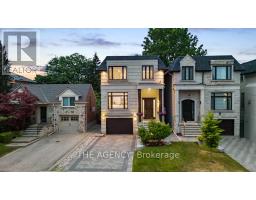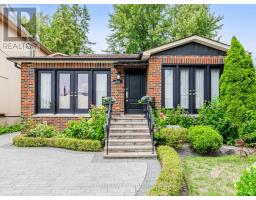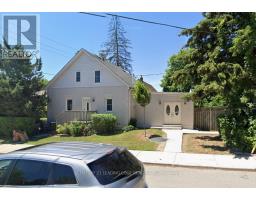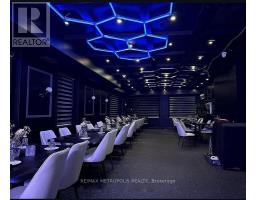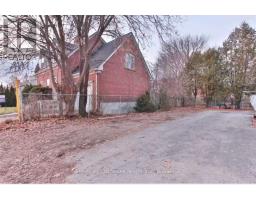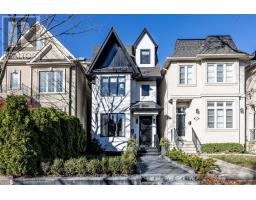417 - 3900 YONGE STREET, Toronto (Bedford Park-Nortown), Ontario, CA
Address: 417 - 3900 YONGE STREET, Toronto (Bedford Park-Nortown), Ontario
Summary Report Property
- MKT IDC12594668
- Building TypeApartment
- Property TypeSingle Family
- StatusBuy
- Added5 weeks ago
- Bedrooms2
- Bathrooms2
- Area1200 sq. ft.
- DirectionNo Data
- Added On02 Dec 2025
Property Overview
Welcome to this spacious & gracious suite at coveted York Mills Place. This charming home of approximately 1240 sf with no wasted space, offers the perfect setting for a simplified lifestyle without compromise. Wall-to-wall windows with walk-out to the balcony fill the home with natural light, including the open concept kitchen with urban & treetop views. The versatile 2nd bedroom complete with frosted glass French doors & closet, offer maximum versatility as a true 2nd bedroom or as an extension of the living room for your office, yoga studio or creative hobby area. The primary bedroom features a walk-in closet, ensuite & custom built-in's to maximize storage. The walk-in laundry/utility room includes a heat pump to individually control the temperature in your suite. Downsize or right-size in style while enjoying the space & comfort you value. The suite is well located within easy proximity to the elevator & 1 of the 2 parking spaces is on the 4th floor for maximum convenience. The hallways & other common areas are under renovation for a contemporary, sophisticated &fresh update. (id:51532)
Tags
| Property Summary |
|---|
| Building |
|---|
| Level | Rooms | Dimensions |
|---|---|---|
| Flat | Foyer | 1.65 m x 1.22 m |
| Living room | 6.12 m x 3.53 m | |
| Dining room | 3.99 m x 3.12 m | |
| Kitchen | 4.27 m x 2.92 m | |
| Primary Bedroom | 5.36 m x 3.33 m | |
| Bedroom 2 | 4.55 m x 3.12 m | |
| Laundry room | 2.97 m x 1.6 m |
| Features | |||||
|---|---|---|---|---|---|
| Cul-de-sac | Wooded area | Ravine | |||
| Balcony | In suite Laundry | Attached Garage | |||
| Garage | Covered | Dishwasher | |||
| Dryer | Freezer | Microwave | |||
| Oven | Washer | Window Coverings | |||
| Refrigerator | Central air conditioning | Security/Concierge | |||
| Exercise Centre | Sauna | Party Room | |||
| Storage - Locker | |||||



























