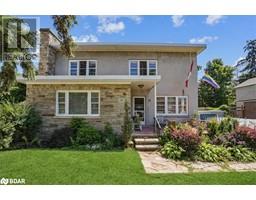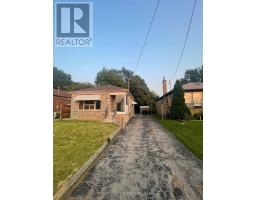71 KENCLIFF CRESCENT, Toronto (Bendale), Ontario, CA
Address: 71 KENCLIFF CRESCENT, Toronto (Bendale), Ontario
Summary Report Property
- MKT IDE11263425
- Building TypeHouse
- Property TypeSingle Family
- StatusBuy
- Added1 weeks ago
- Bedrooms6
- Bathrooms2
- Area0 sq. ft.
- DirectionNo Data
- Added On03 Dec 2024
Property Overview
Rarely Offered, Spacious 4 Bedroom Bungalow With 2 Car Garage On A Large, Pie- Shaped Lot! Separate Entrance To In-Law Suite Equipped With Full Kitchen And 2 Big Bedrooms Provides Terrific Rental Potential Or Extra Room For Family! Multiple Entrances Including Garage Access & Multiple Walk-Outs To Massive Deck & Yard. Paved Driveway With Room For Several Cars. Lovely, Quiet & Family-Oriented Street! Desirable Neighbourhood With Great Schools, Transit, Hospital & Shopping Including Scarborough Town Centre All Very Close By. Approximately 1500 Sq Ft. Above Grade Plus Finished Basement With Above Grade Windows. Awesome Layout. Don't Miss it! **** EXTRAS **** Great Location! Backyard Lovers Dream With A Pool Size Yard & Huge Deck. Premium Lot Near Thompson Park & Amenities. (id:51532)
Tags
| Property Summary |
|---|
| Building |
|---|
| Land |
|---|
| Level | Rooms | Dimensions |
|---|---|---|
| Lower level | Bedroom | Measurements not available |
| Laundry room | Measurements not available | |
| Recreational, Games room | 7.9 m x 4.88 m | |
| Kitchen | 5.79 m x 3.02 m | |
| Bedroom | Measurements not available | |
| Main level | Living room | 5.01 m x 4.89 m |
| Dining room | 4.09 m x 3.03 m | |
| Kitchen | 3.31 m x 2.89 m | |
| Primary Bedroom | 4.75 m x 3.52 m | |
| Bedroom 2 | 4.75 m x 2.94 m | |
| Bedroom 3 | 4.14 m x 3.08 m | |
| Bedroom 4 | 3.03 m x 4.88 m |
| Features | |||||
|---|---|---|---|---|---|
| In-Law Suite | Attached Garage | Window Coverings | |||
| Separate entrance | Central air conditioning | Fireplace(s) | |||


































