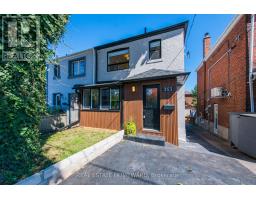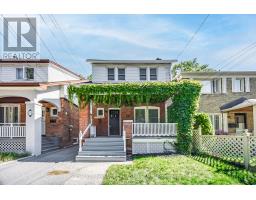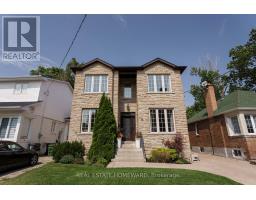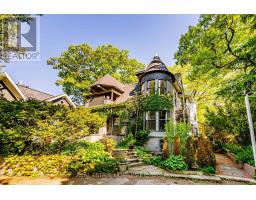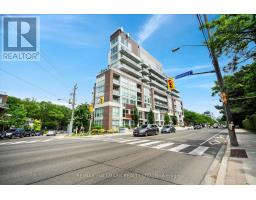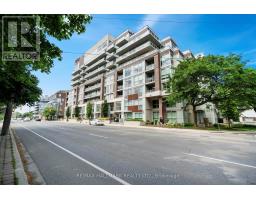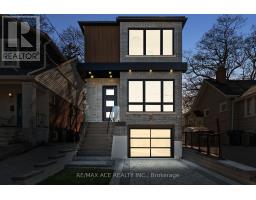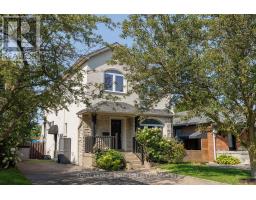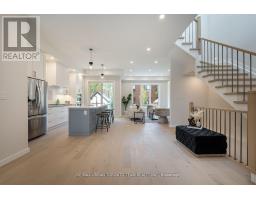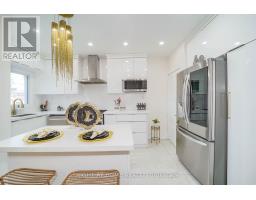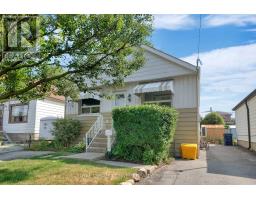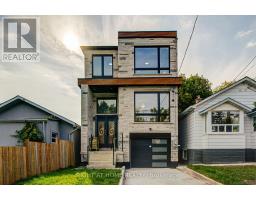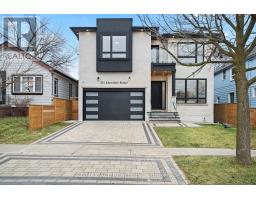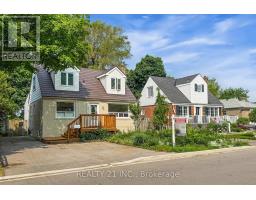120 WARDEN AVENUE, Toronto (Birchcliffe-Cliffside), Ontario, CA
Address: 120 WARDEN AVENUE, Toronto (Birchcliffe-Cliffside), Ontario
Summary Report Property
- MKT IDE12433601
- Building TypeHouse
- Property TypeSingle Family
- StatusBuy
- Added2 days ago
- Bedrooms3
- Bathrooms2
- Area1100 sq. ft.
- DirectionNo Data
- Added On30 Sep 2025
Property Overview
Get the best of the Beach and Bluffs combined! Welcome to 120 Warden Avenue; a charming 3-bedroom detached 2-storey in the heart of serene Birch Cliff, perfectly situated on the premium stretch of Warden Avenue, south of Kingston Road. Bright, airy, and full of character, this home blends relaxed coastal charm with thoughtful features that make everyday living a breeze. Starting with the inviting covered porch, right through the entire home, the layout is both practical and stylish. Inside, you'll find 1-1/4 inch original hardwood floors, a warm wood fireplace, stained glass windows, and other timeless details that give the home its unique personality. The separate entrance basement is already set up for cozy family enjoyment; ideal for movie nights, playtime, or a home office yet still offers plenty of potential to expand and create a dream space tailored to your needs. Out back, enjoy a low-maintenance lawn and gorgeous perennials that make for easy entertaining and relaxation, plus a detached garage for parking or storage. Surrounded by well-regarded schools, rec centres, nature trails with plenty of wildlife sightings, and the world-renowned Scarborough Bluffs park and beach, this home offers quiet community living with a distinct touch of lakefront charm. Come see for yourself what makes this home so special. (id:51532)
Tags
| Property Summary |
|---|
| Building |
|---|
| Land |
|---|
| Level | Rooms | Dimensions |
|---|---|---|
| Second level | Primary Bedroom | 3.82 m x 3.08 m |
| Bedroom 2 | 4.47 m x 2.8 m | |
| Bedroom 3 | 3.16 m x 2.72 m | |
| Basement | Recreational, Games room | 5.56 m x 5.41 m |
| Laundry room | 1.79 m x 2.44 m | |
| Utility room | 3.85 m x 5.82 m | |
| Main level | Living room | 4.74 m x 3.26 m |
| Dining room | 4.85 m x 3.09 m | |
| Kitchen | 3.7 m x 2.51 m |
| Features | |||||
|---|---|---|---|---|---|
| Ravine | Detached Garage | Garage | |||
| Blinds | Dishwasher | Dryer | |||
| Stove | Washer | Refrigerator | |||
| Separate entrance | Central air conditioning | Fireplace(s) | |||



















































