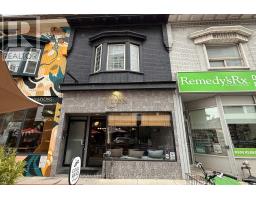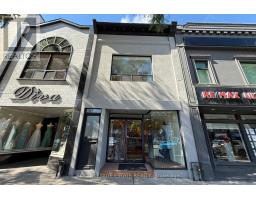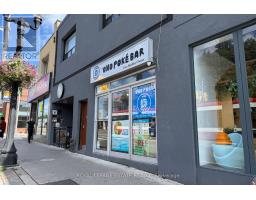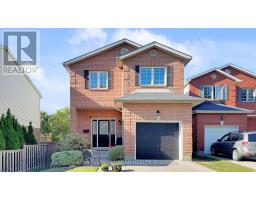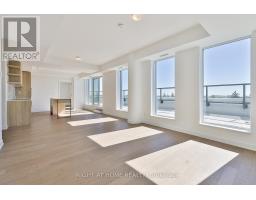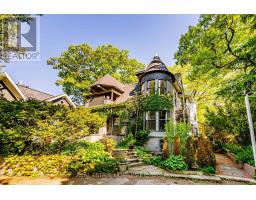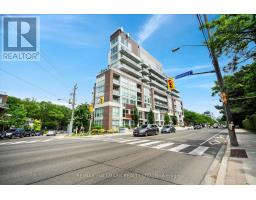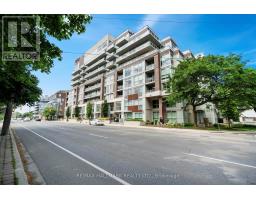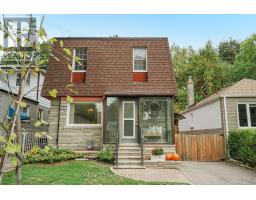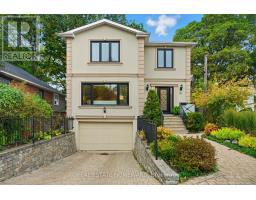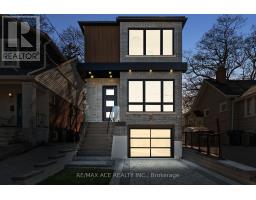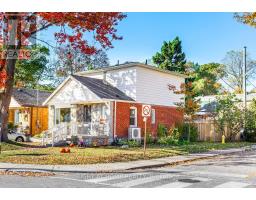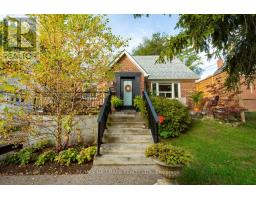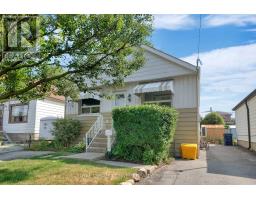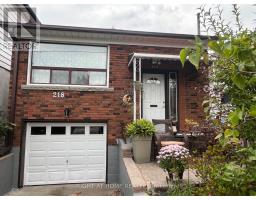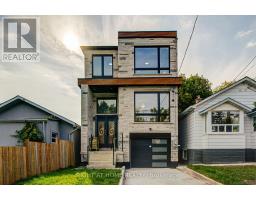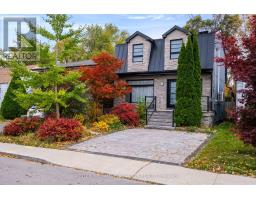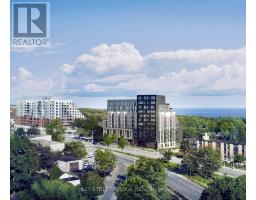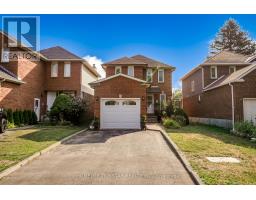32 MANDERLEY DRIVE, Toronto (Birchcliffe-Cliffside), Ontario, CA
Address: 32 MANDERLEY DRIVE, Toronto (Birchcliffe-Cliffside), Ontario
5 Beds4 Baths1100 sqftStatus: Buy Views : 297
Price
$1,350,000
Summary Report Property
- MKT IDE12393657
- Building TypeHouse
- Property TypeSingle Family
- StatusBuy
- Added7 weeks ago
- Bedrooms5
- Bathrooms4
- Area1100 sq. ft.
- DirectionNo Data
- Added On22 Sep 2025
Property Overview
Welcome To Spacious And Stunning Birchcliff! Exceptional Quality And Attention To Detail Throughout With Crown Mouldings, An Elegant Kitchen Featuring Granite Countertops, Centre Island, And Stainless Steel Appliances, And Eco-friendly Bamboo Floors. Main Floor 2-piece Powder Room, Decadent 5-piece Master Ensuite With Victorian style Clawfoot Tub, 2 Skylights, And Convenient 2nd-floor Laundry. Legal Basement Apartment With Heated Floors, Full Kitchen, And Laundry Provides Rental Income or Use As A Private Office. Enjoy A Huge, Well-treed, Fully Fenced Yard. Close To French Immersion Birchcliff PS And All Amenities. Dont Miss This Amazing Opportunity In A Coveted Neighbourhood! (id:51532)
Tags
| Property Summary |
|---|
Property Type
Single Family
Building Type
House
Storeys
2
Square Footage
1100 - 1500 sqft
Community Name
Birchcliffe-Cliffside
Title
Freehold
Land Size
32 x 102 FT
Parking Type
No Garage
| Building |
|---|
Bedrooms
Above Grade
3
Below Grade
2
Bathrooms
Total
5
Partial
1
Interior Features
Appliances Included
Hot Tub, Water Heater - Tankless, Water Heater, Dishwasher, Dryer, Stove, Two Washers, Two Refrigerators
Flooring
Laminate, Hardwood
Basement Features
Separate entrance
Basement Type
N/A (Finished)
Building Features
Features
Flat site, Carpet Free, Sump Pump
Foundation Type
Concrete
Style
Detached
Square Footage
1100 - 1500 sqft
Rental Equipment
None
Structures
Patio(s)
Heating & Cooling
Cooling
Central air conditioning
Heating Type
Forced air
Utilities
Utility Sewer
Sanitary sewer
Water
Municipal water
Exterior Features
Exterior Finish
Stone, Stucco
Neighbourhood Features
Community Features
Community Centre
Amenities Nearby
Park, Place of Worship, Public Transit, Schools
Parking
Parking Type
No Garage
Total Parking Spaces
2
| Level | Rooms | Dimensions |
|---|---|---|
| Second level | Primary Bedroom | 4.23 m x 3.94 m |
| Bedroom 2 | 2.95 m x 2.8 m | |
| Bedroom 3 | 2.8 m x 3 m | |
| Basement | Bedroom 4 | 2.98 m x 2.92 m |
| Bedroom 5 | 2.85 m x 2.33 m | |
| Bathroom | Measurements not available | |
| Family room | 6.03 m x 3.48 m | |
| Main level | Foyer | Measurements not available |
| Living room | 3.85 m x 3.1 m | |
| Dining room | 2.8 m x 3.1 m | |
| Kitchen | 2.9 m x 3 m | |
| Sitting room | 3.2 m x 2.57 m |
| Features | |||||
|---|---|---|---|---|---|
| Flat site | Carpet Free | Sump Pump | |||
| No Garage | Hot Tub | Water Heater - Tankless | |||
| Water Heater | Dishwasher | Dryer | |||
| Stove | Two Washers | Two Refrigerators | |||
| Separate entrance | Central air conditioning | ||||



















































