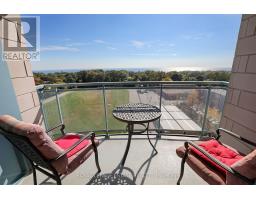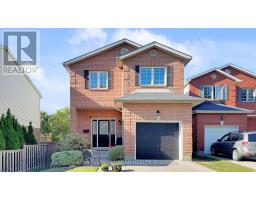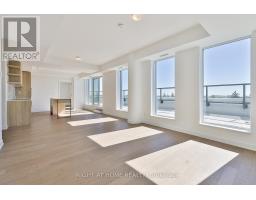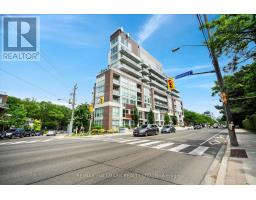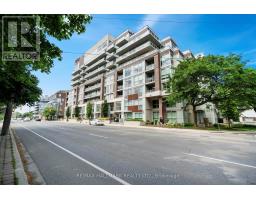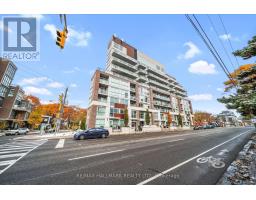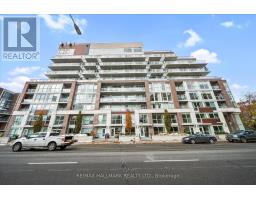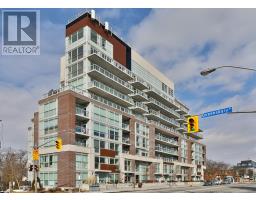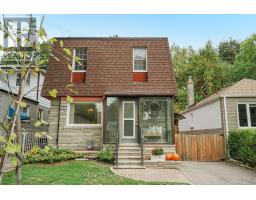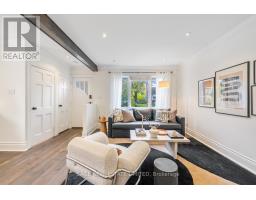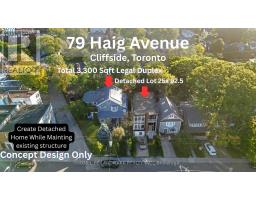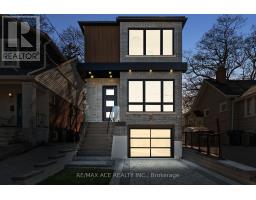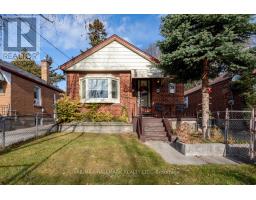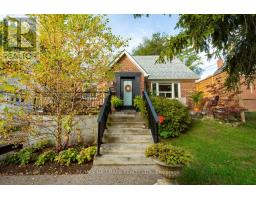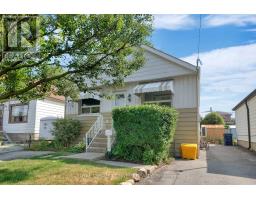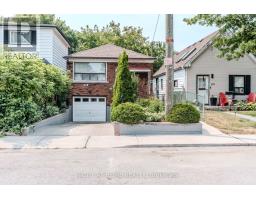159 HEALE AVENUE, Toronto (Birchcliffe-Cliffside), Ontario, CA
Address: 159 HEALE AVENUE, Toronto (Birchcliffe-Cliffside), Ontario
5 Beds4 Baths1500 sqftStatus: Buy Views : 214
Price
$1,099,990
Summary Report Property
- MKT IDE12403983
- Building TypeHouse
- Property TypeSingle Family
- StatusBuy
- Added21 weeks ago
- Bedrooms5
- Bathrooms4
- Area1500 sq. ft.
- DirectionNo Data
- Added On16 Sep 2025
Property Overview
Welcome To This stunning spacious 2-Story Move in Ready Home On Most Desirable Scarborough Cliffside Upper Bluffs Area, Check Out This Beautiful Home Situated On A Cul-De-Sac Court Like Child Safe Street With Family Friendly Neighborhood. Features 3 Bedrooms 4 Washrooms, Extended Drive Way, Garage With 2nd Level Mez. Huge 14 X 18' Deck With Underside Storage, Interlocking Side, Fully Fenced, Excellent Location!! Walk To Scarborough Go, TTC, Warden/ Kennedy Subway & Close to top-rated Schools, shopping centers, Bluffers Park, and Essential Amenities. 2 Br Finished Basement With Side Entrance, Kitchen, Full WR give rental income. This Home offers both comfort and convenience. Step inside and make it yours! (id:51532)
Tags
| Property Summary |
|---|
Property Type
Single Family
Building Type
House
Storeys
2
Square Footage
1500 - 2000 sqft
Community Name
Birchcliffe-Cliffside
Title
Freehold
Land Size
32 x 100 FT
Parking Type
Attached Garage,Garage
| Building |
|---|
Bedrooms
Above Grade
3
Below Grade
2
Bathrooms
Total
5
Partial
1
Interior Features
Appliances Included
Garage door opener remote(s), Dishwasher, Dryer, Two stoves, Water Heater - Tankless, Washer, Two Refrigerators
Flooring
Ceramic, Hardwood, Tile
Basement Features
Separate entrance
Basement Type
N/A (Finished)
Building Features
Features
Cul-de-sac
Foundation Type
Concrete
Style
Detached
Square Footage
1500 - 2000 sqft
Building Amenities
Fireplace(s)
Heating & Cooling
Cooling
Central air conditioning
Heating Type
Heat Pump
Utilities
Utility Sewer
Sanitary sewer
Water
Municipal water
Exterior Features
Exterior Finish
Brick
Parking
Parking Type
Attached Garage,Garage
Total Parking Spaces
5
| Land |
|---|
Lot Features
Fencing
Fenced yard
| Level | Rooms | Dimensions |
|---|---|---|
| Second level | Primary Bedroom | 4.75 m x 3.62 m |
| Bedroom 2 | 3.33 m x 2.53 m | |
| Bedroom 3 | 2.93 m x 2.62 m | |
| Basement | Bedroom 4 | 4.57 m x 3.65 m |
| Bedroom 5 | 4.57 m x 2.44 m | |
| Kitchen | 3.65 m x 3.05 m | |
| Main level | Kitchen | 6.4 m x 3.36 m |
| Living room | 6.1 m x 3.26 m | |
| Dining room | 6.1 m x 3.12 m | |
| Family room | 3.05 m x 2.13 m |
| Features | |||||
|---|---|---|---|---|---|
| Cul-de-sac | Attached Garage | Garage | |||
| Garage door opener remote(s) | Dishwasher | Dryer | |||
| Two stoves | Water Heater - Tankless | Washer | |||
| Two Refrigerators | Separate entrance | Central air conditioning | |||
| Fireplace(s) | |||||



















































