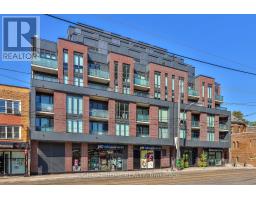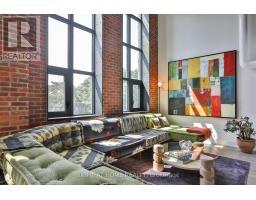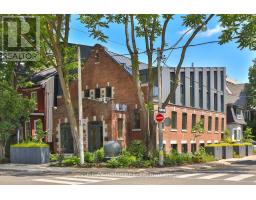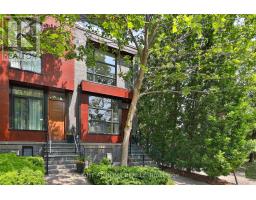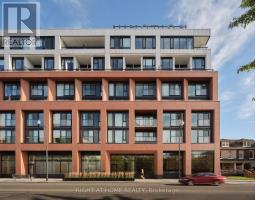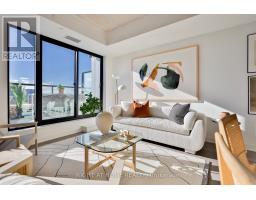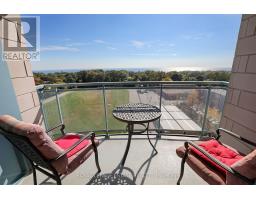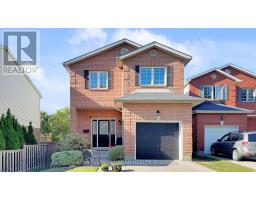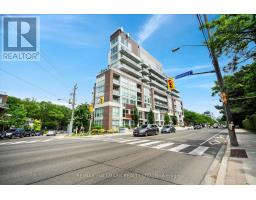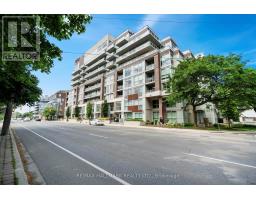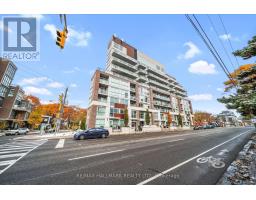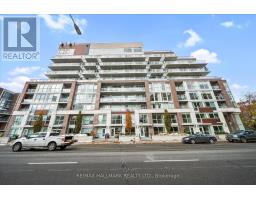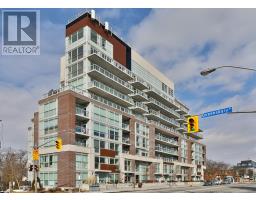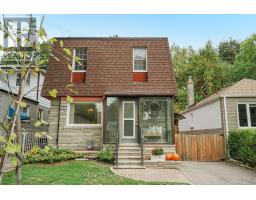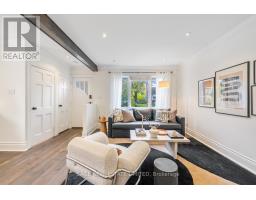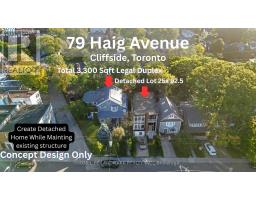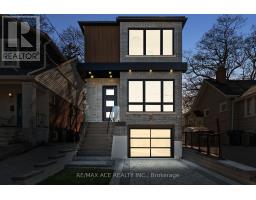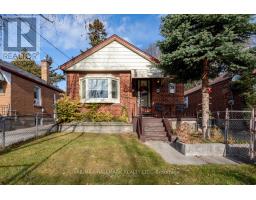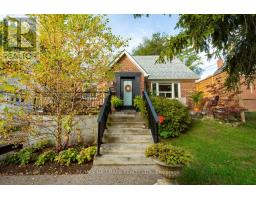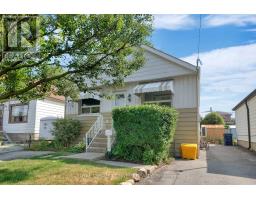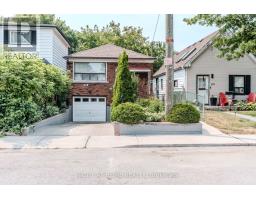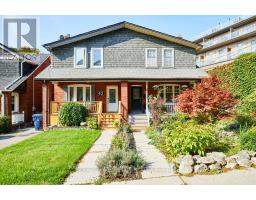601 - 1161 KINGSTON ROAD, Toronto (Birchcliffe-Cliffside), Ontario, CA
Address: 601 - 1161 KINGSTON ROAD, Toronto (Birchcliffe-Cliffside), Ontario
Summary Report Property
- MKT IDE12459608
- Building TypeApartment
- Property TypeSingle Family
- StatusBuy
- Added19 weeks ago
- Bedrooms2
- Bathrooms2
- Area1000 sq. ft.
- DirectionNo Data
- Added On14 Oct 2025
Property Overview
What lakeview dreams are made of - welcome to suite 601 at the newly-completed Courclette Condos! This wide and bright home provides exceptional living space paired with an unmatched south-facing terrace with sweeping south views over the neighbourhood and to the lake. An ideal split floorplan, with 2 generous bedrooms flanking a bright and spacious living room, dining room and kitchen that all feature abundant south windows. Primary bedroom includes ensuite with dual vanities and walk-in shower. A modern kitchen with integrated appliances and oversized island. Located in a truly boutique building of a perfect scale built with care by one of Canada's top green builders, featuring gym, party room and 2 exceptional outdoor amenities! Geothermal heating and cooling, sustainably harvested hardwood throughout, low voc materials and exceptional attention to energy efficency. Parking is available for purchase and suite includes storage locker. Located in coveted Courcelette school district, just moments to the water's edge and vibrant Kingston Road Village shopping. (id:51532)
Tags
| Property Summary |
|---|
| Building |
|---|
| Level | Rooms | Dimensions |
|---|---|---|
| Flat | Living room | 3.6 m x 4 m |
| Dining room | 2.75 m x 3.45 m | |
| Kitchen | 4.12 m x 4 m | |
| Primary Bedroom | 4 m x 3.15 m | |
| Bedroom 2 | 2.75 m x 3.26 m |
| Features | |||||
|---|---|---|---|---|---|
| Underground | Garage | Central air conditioning | |||
| Exercise Centre | Party Room | Storage - Locker | |||





















