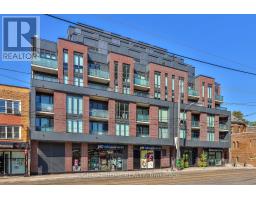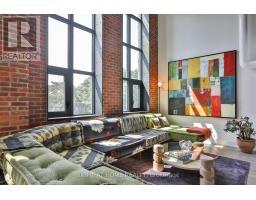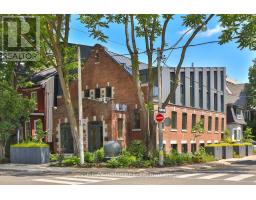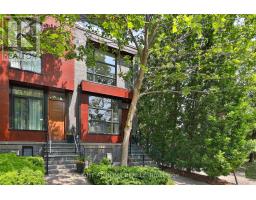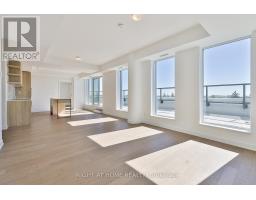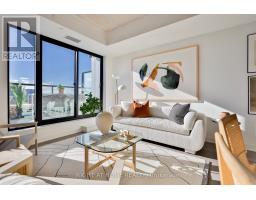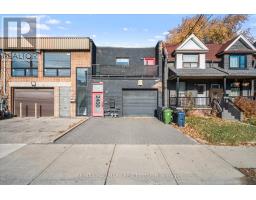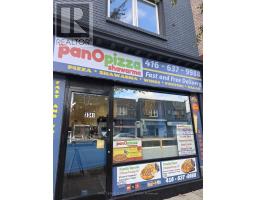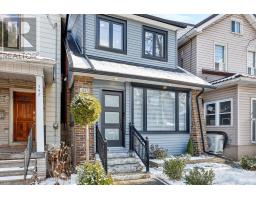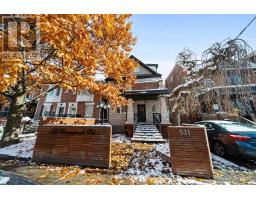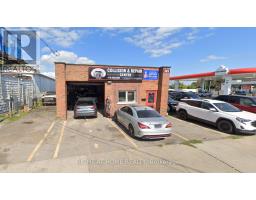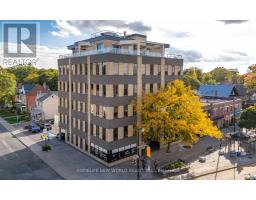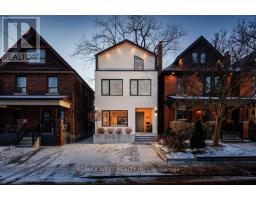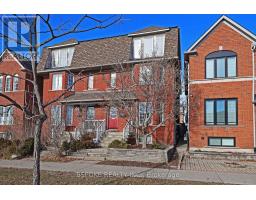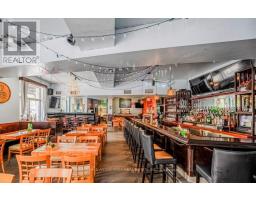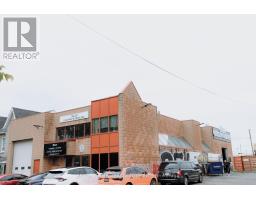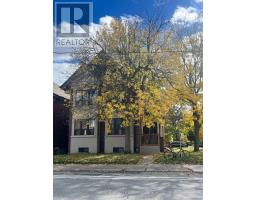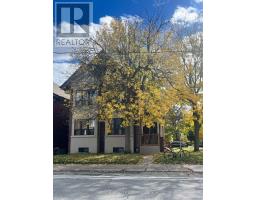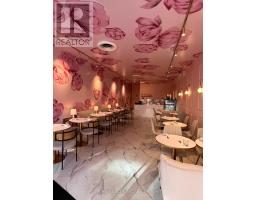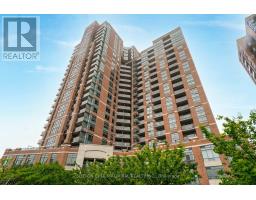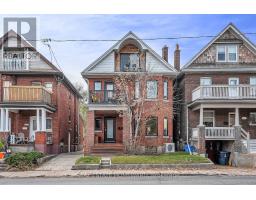208 - 2720 DUNDAS STREET W, Toronto (Junction Area), Ontario, CA
Address: 208 - 2720 DUNDAS STREET W, Toronto (Junction Area), Ontario
Summary Report Property
- MKT IDW12396198
- Building TypeApartment
- Property TypeSingle Family
- StatusBuy
- Added7 weeks ago
- Bedrooms2
- Bathrooms2
- Area900 sq. ft.
- DirectionNo Data
- Added On23 Oct 2025
Property Overview
A bright corner suite at Junction House! A full 2 bedroom, 2 bathroom home with a terrific study area that is filled with natural light thanks to an ideal south-west exposure. Upgraded Scavolini kitchen with integrated appliances, gas cooktop and quartz countertops, white oak hardwood throughout, tremendous storage space and a private west-facing terrace equipped with BBQ connection. Parking and storage locker included! This is an ideal split-bedroom plan, and the primary bedroom features a spacious walk-in closet and ensuite bathroom with shower. An outstanding building with exceptional amenities including concierge service, state of the art fitness facilities, a rooftop terrace with fire pit and extra BBQs, pet run with puppy-approved fire hydrants, co-working space and visitor parking. Explore the Junction's beloved restaurants, shops, breweries and cafes with great transit at hand: subway, UP Express and the West Toronto Railpath. (id:51532)
Tags
| Property Summary |
|---|
| Building |
|---|
| Level | Rooms | Dimensions |
|---|---|---|
| Flat | Living room | 5.8 m x 4.2 m |
| Dining room | 5.8 m x 4.2 m | |
| Kitchen | 5.8 m x 4.2 m | |
| Primary Bedroom | 2.75 m x 3.2 m | |
| Bedroom 2 | 2.75 m x 3.5 m | |
| Study | 1.8 m x 1.65 m |
| Features | |||||
|---|---|---|---|---|---|
| Balcony | Underground | Garage | |||
| Central air conditioning | Air exchanger | Security/Concierge | |||
| Exercise Centre | Visitor Parking | Storage - Locker | |||


































