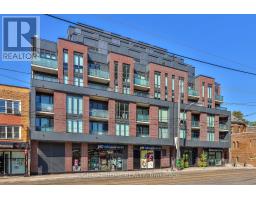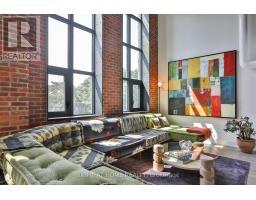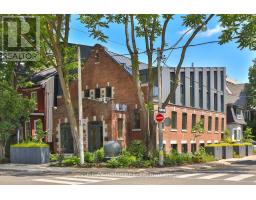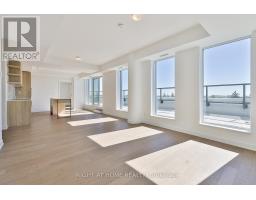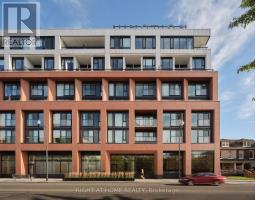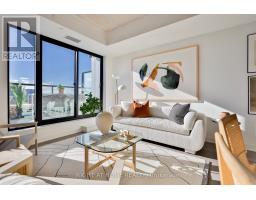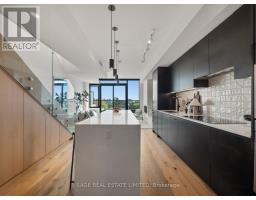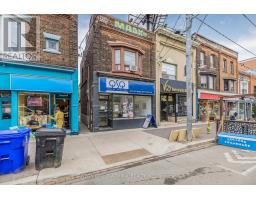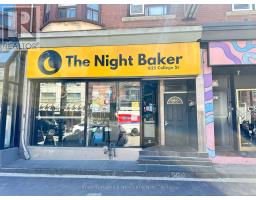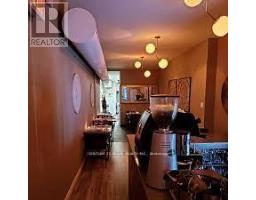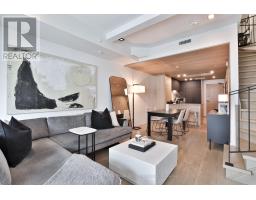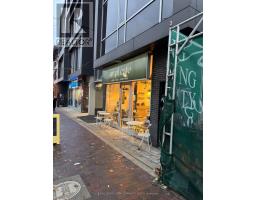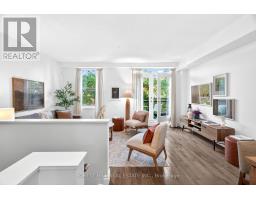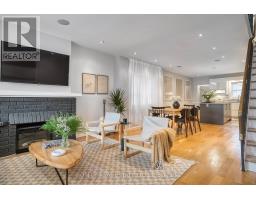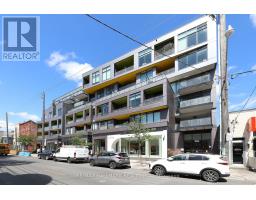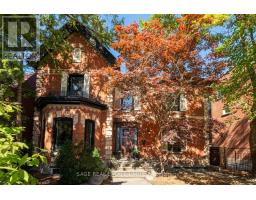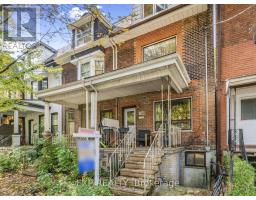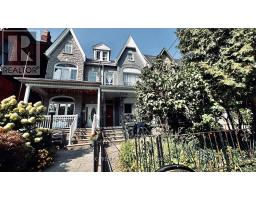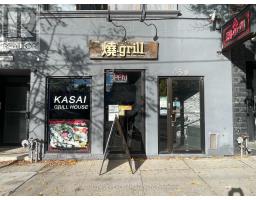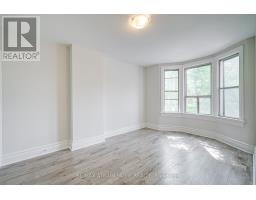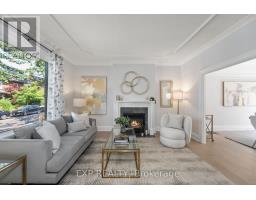207 CLAREMONT STREET, Toronto (Trinity-Bellwoods), Ontario, CA
Address: 207 CLAREMONT STREET, Toronto (Trinity-Bellwoods), Ontario
Summary Report Property
- MKT IDC12381417
- Building TypeRow / Townhouse
- Property TypeSingle Family
- StatusBuy
- Added7 weeks ago
- Bedrooms4
- Bathrooms3
- Area2000 sq. ft.
- DirectionNo Data
- Added On14 Oct 2025
Property Overview
A wider and true end townhome in Trinity Bellwoods - uniquely positioned with rare south-facing windows - ideal for those craving great space and tremendous sunlight. This freehold townhome is defined by a great floorplan, leafy views, a clean modern interior, and a seamless layout ideal for both daily living and superb entertaining. Ten-foot ceilings on the main level frame an expansive chefs kitchen with a generous dining room and a refined living space with custom gas fireplace, built-ins, and walkout to a private urban garden with gas and water connections. Upstairs, you'll find three bedrooms including a remarkable full-floor primary suite with walk-in closet, spa-like ensuite with soaker tub, and a private terrace with quiet views over Trinity Bellwoods. 2nd floor laundry for added convenience. The lower level offers a flexible family room / den / home office, powder room, and direct access to a secure and oversized underground garage. A rare end home in a thoughtfully designed community, just moments to College, Dundas West, Queen West and the park. (id:51532)
Tags
| Property Summary |
|---|
| Building |
|---|
| Level | Rooms | Dimensions |
|---|---|---|
| Second level | Bedroom 2 | 3.11 m x 3.6 m |
| Bedroom 3 | 3.05 m x 3.6 m | |
| Laundry room | 1.9 m x 2.2 m | |
| Third level | Primary Bedroom | 4.52 m x 4.27 m |
| Lower level | Den | 4.4 m x 2.68 m |
| Main level | Foyer | 1.82 m x 1.45 m |
| Living room | 3.12 m x 4.27 m | |
| Dining room | 3.12 m x 3.9 m | |
| Kitchen | 3.33 m x 3.9 m |
| Features | |||||
|---|---|---|---|---|---|
| Carpet Free | Attached Garage | Garage | |||
| Garage door opener remote(s) | Washer | Window Coverings | |||
| Central air conditioning | Fireplace(s) | Separate Heating Controls | |||

































