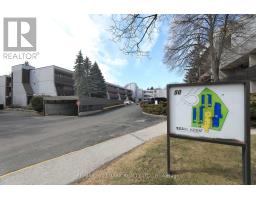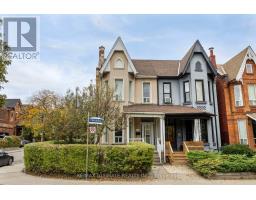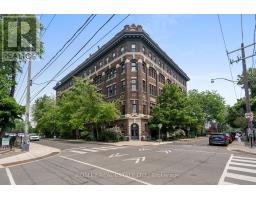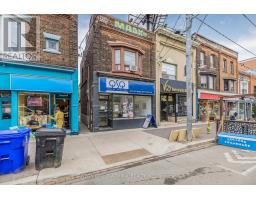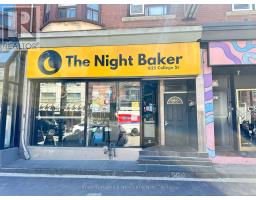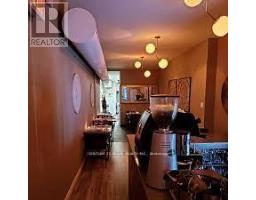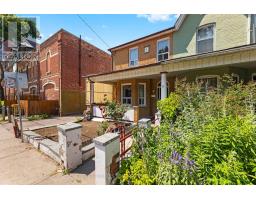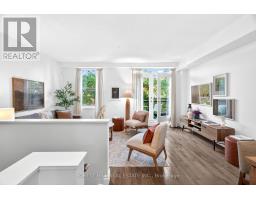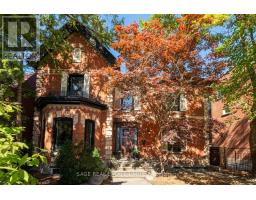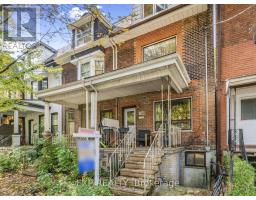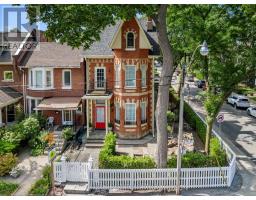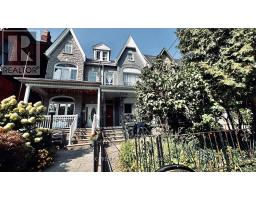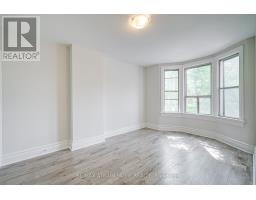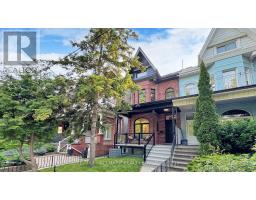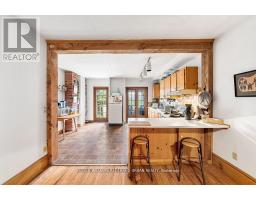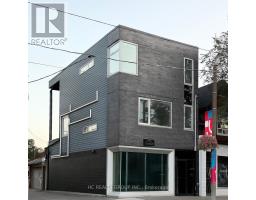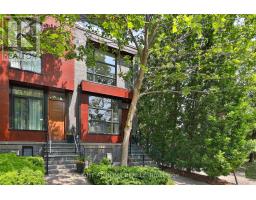211 - 109 OSSINGTON AVENUE, Toronto (Trinity-Bellwoods), Ontario, CA
Address: 211 - 109 OSSINGTON AVENUE, Toronto (Trinity-Bellwoods), Ontario
3 Beds2 Baths900 sqftStatus: Buy Views : 693
Price
$1,049,900
Summary Report Property
- MKT IDC12395992
- Building TypeApartment
- Property TypeSingle Family
- StatusBuy
- Added8 weeks ago
- Bedrooms3
- Bathrooms2
- Area900 sq. ft.
- DirectionNo Data
- Added On11 Sep 2025
Property Overview
Style, taste and space on Ossington. This luxury 2 bedroom + den / 2 bath corner suite in the coveted 109OZ is in the heart of the action, but located on the quiet side of the building. The open concept makes for great entertaining and the den or 2nd bedroom provides work from home space. Enjoy your morning coffee on the covered balcony with City and CN Tower views. Steps to all amenities and Trinity Bellwoods Park. The designer kitchen features an oversized island with seating for 4. Other features include: 9 foot ceilings, locker, gas and water hook ups on the balcony, primary bedroom accommodates a king size bed. (id:51532)
Tags
| Property Summary |
|---|
Property Type
Single Family
Building Type
Apartment
Square Footage
900 - 999 sqft
Community Name
Trinity-Bellwoods
Title
Condominium/Strata
Parking Type
Underground,Garage
| Building |
|---|
Bedrooms
Above Grade
2
Below Grade
1
Bathrooms
Total
3
Interior Features
Appliances Included
Cooktop, Dishwasher, Dryer, Furniture, Microwave, Oven, Hood Fan, Washer, Window Coverings, Refrigerator
Building Features
Features
Elevator, Balcony
Square Footage
900 - 999 sqft
Building Amenities
Security/Concierge, Party Room, Visitor Parking, Storage - Locker
Heating & Cooling
Cooling
Central air conditioning
Exterior Features
Exterior Finish
Brick
Neighbourhood Features
Community Features
Pet Restrictions
Amenities Nearby
Hospital, Park, Place of Worship, Public Transit, Schools
Maintenance or Condo Information
Maintenance Fees
$755.17 Monthly
Maintenance Fees Include
Heat, Water, Common Area Maintenance, Insurance
Maintenance Management Company
Goldview Property Management Ltd.
Parking
Parking Type
Underground,Garage
Total Parking Spaces
1
| Level | Rooms | Dimensions |
|---|---|---|
| Main level | Living room | 5.82 m x 4.04 m |
| Dining room | 5.82 m x 4.04 m | |
| Kitchen | 3.81 m x 3.18 m | |
| Primary Bedroom | 3.3 m x 2.77 m | |
| Bedroom 2 | 2.69 m x 2.69 m | |
| Den | 2.46 m x 2.41 m |
| Features | |||||
|---|---|---|---|---|---|
| Elevator | Balcony | Underground | |||
| Garage | Cooktop | Dishwasher | |||
| Dryer | Furniture | Microwave | |||
| Oven | Hood Fan | Washer | |||
| Window Coverings | Refrigerator | Central air conditioning | |||
| Security/Concierge | Party Room | Visitor Parking | |||
| Storage - Locker | |||||































