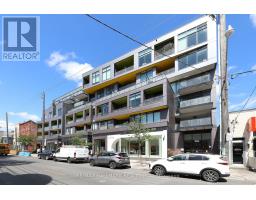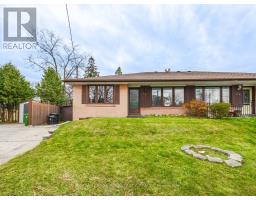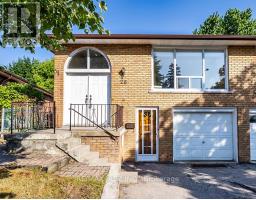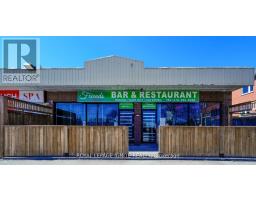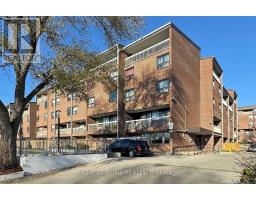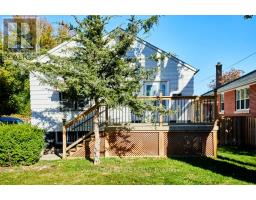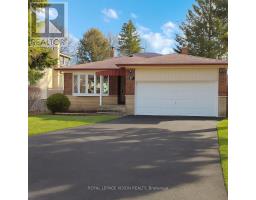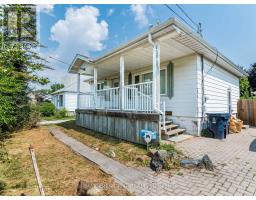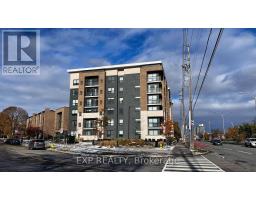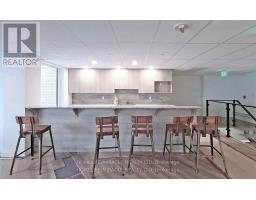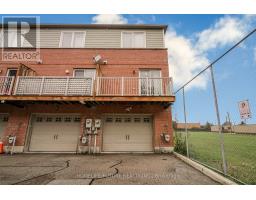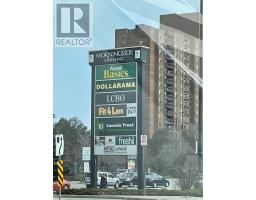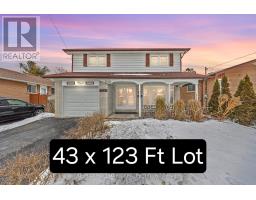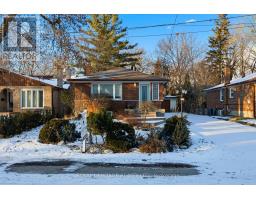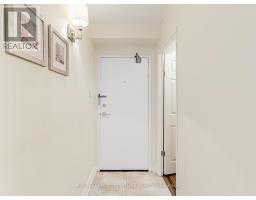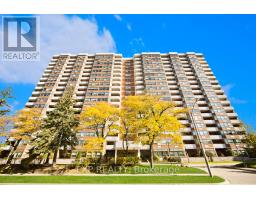1-304 - 50 OLD KINGSTON ROAD, Toronto (West Hill), Ontario, CA
Address: 1-304 - 50 OLD KINGSTON ROAD, Toronto (West Hill), Ontario
Summary Report Property
- MKT IDE12510486
- Building TypeApartment
- Property TypeSingle Family
- StatusBuy
- Added9 weeks ago
- Bedrooms2
- Bathrooms1
- Area700 sq. ft.
- DirectionNo Data
- Added On05 Nov 2025
Property Overview
Brand new kitchen / bathroom / LED light fixtures / LR & Kitchen flooring and much more. Peaceful quiet location atop the tranquil UTSC valley which is a nature lovers paradise. Gorgeous 2 bedroom suite with great floor plan and a huge (33 foot) west balcony for sunsets, 2 large in suite closets plus an oversized 8' x 8' locker behind your parking spot. Maintenance fee includes everything: taxes, heat, hydro, water, internet, cable, common elements. Parking spot is conveniently located near the elevator. Numerous amenities including: New laundry facilities, indoor pool, sauna, billiard room, exercise room, library, party room, craft room, workshop, meeting room, Close to shopping, transit, Hwy 401. Site pet restrictions allow cats, but not dogs. Laundry conveniently located in the basement with newer machines. Window air conditioners are allowed with no extra hydro charge. This suite is move in ready and perfect for downsizers. (id:51532)
Tags
| Property Summary |
|---|
| Building |
|---|
| Level | Rooms | Dimensions |
|---|---|---|
| Main level | Living room | 4.55 m x 4.14 m |
| Dining room | 4.55 m x 4.14 m | |
| Kitchen | 2.77 m x 1.75 m | |
| Primary Bedroom | 4.14 m x 2.87 m | |
| Bedroom 2 | 3.17 m x 2.51 m |
| Features | |||||
|---|---|---|---|---|---|
| Elevator | Balcony | Underground | |||
| Garage | Central Vacuum | Hood Fan | |||
| Stove | Refrigerator | None | |||
| Exercise Centre | Party Room | Visitor Parking | |||
| Sauna | Storage - Locker | ||||























