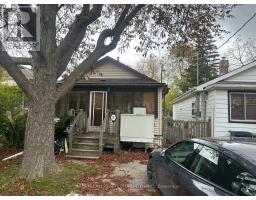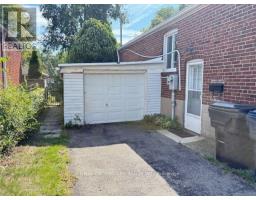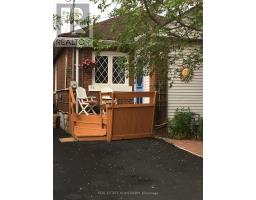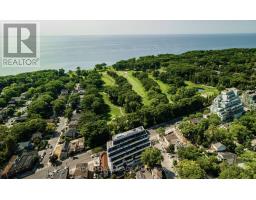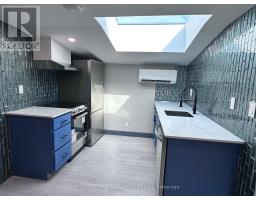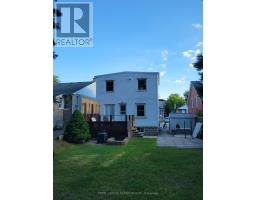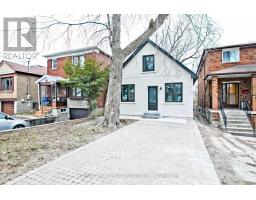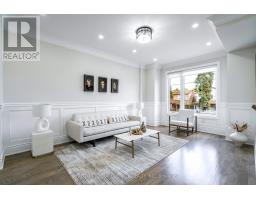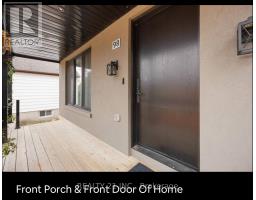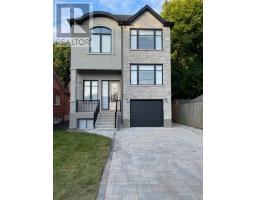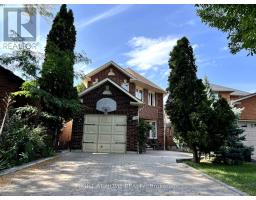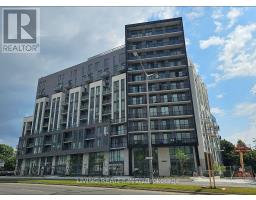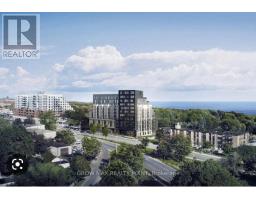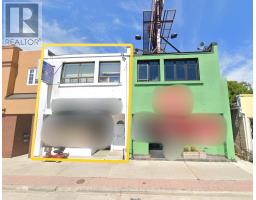LOWER - 468 MIDLAND AVENUE, Toronto (Birchcliffe-Cliffside), Ontario, CA
Address: LOWER - 468 MIDLAND AVENUE, Toronto (Birchcliffe-Cliffside), Ontario
0 Beds1 BathsNo Data sqftStatus: Rent Views : 434
Price
$1,300
Summary Report Property
- MKT IDE12399912
- Building TypeHouse
- Property TypeSingle Family
- StatusRent
- Added2 weeks ago
- Bedrooms0
- Bathrooms1
- AreaNo Data sq. ft.
- DirectionNo Data
- Added On23 Oct 2025
Property Overview
Bright and functional 515 sq ft lower-level unit featuring a generous family room, kitchen, bathroom, laundry, and storage. Enjoy direct walk-out access to a large shared backyard, perfect for relaxing or entertaining. Ideally situated close to the Scarborough Bluffs, waterfront beaches, scenic parks, local shops, and transit options for easy commuting. (id:51532)
Tags
| Property Summary |
|---|
Property Type
Single Family
Building Type
House
Square Footage
0 - 699 sqft
Community Name
Birchcliffe-Cliffside
Title
Freehold
Land Size
26.5 x 125 FT
Parking Type
No Garage
| Building |
|---|
Interior Features
Appliances Included
Dryer, Hood Fan, Stove, Washer, Window Coverings, Refrigerator
Flooring
Hardwood
Basement Features
Separate entrance
Basement Type
N/A (Finished), N/A
Building Features
Foundation Type
Concrete
Style
Semi-detached
Square Footage
0 - 699 sqft
Heating & Cooling
Cooling
Central air conditioning
Heating Type
Forced air
Utilities
Utility Type
Sewer(Installed)
Utility Sewer
Sanitary sewer
Water
Municipal water
Exterior Features
Exterior Finish
Brick, Stone
Parking
Parking Type
No Garage
Total Parking Spaces
1
| Level | Rooms | Dimensions |
|---|---|---|
| Basement | Living room | 5.9 m x 6.81 m |
| Dining room | 5.9 m x 681 m | |
| Kitchen | 2.13 m x 2.92 m | |
| Bedroom | 5.9 m x 6.81 m | |
| Laundry room | 2.9 m x 1.78 m | |
| Utility room | 2.24 m x 3.17 m | |
| Bathroom | 2.08 m x 1.68 m |
| Features | |||||
|---|---|---|---|---|---|
| No Garage | Dryer | Hood Fan | |||
| Stove | Washer | Window Coverings | |||
| Refrigerator | Separate entrance | Central air conditioning | |||

















