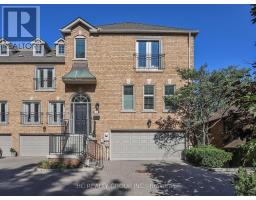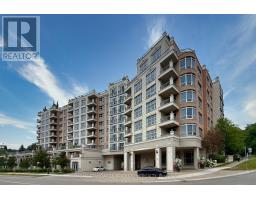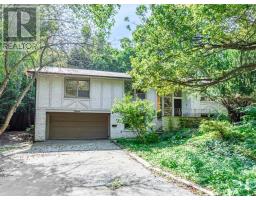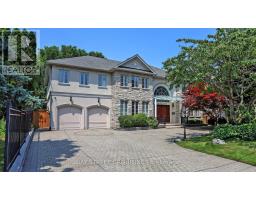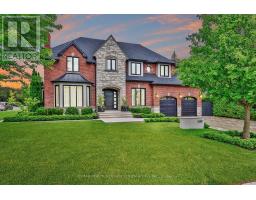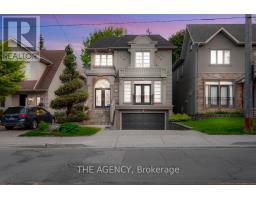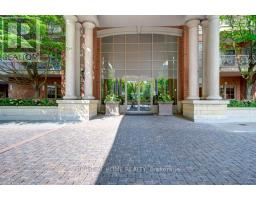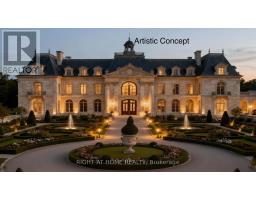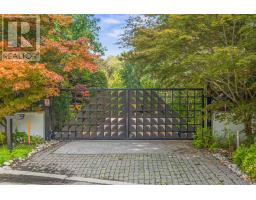212 - 20 BURKEBROOK PLACE, Toronto (Bridle Path-Sunnybrook-York Mills), Ontario, CA
Address: 212 - 20 BURKEBROOK PLACE, Toronto (Bridle Path-Sunnybrook-York Mills), Ontario
Summary Report Property
- MKT IDC12427878
- Building TypeApartment
- Property TypeSingle Family
- StatusBuy
- Added1 days ago
- Bedrooms2
- Bathrooms3
- Area1000 sq. ft.
- DirectionNo Data
- Added On26 Sep 2025
Property Overview
Luxury Living at Kilgour Estates. Step into elegance at this exclusive Lawrence Park residence, where timeless design meets modern convenience. Bathed in Southern light, this sophisticated 2 bedroom, 2.5 bathroom suite showcases an open concept layout with 9ft coffered ceilings, hardwood, and high-end porcelain flooring, and custom built in closet systems. The gourmet kitchen boasts premium stainless steel and built in appliances, refined finishes, abundant storage, and a seamless open flow designed for both culinary artistry and entertaining. Both bedrooms offer spa-inspired ensuites, including a primary retreat with a large walk-in closet. Your private terrace overlooks the serene garden, complete with a BBQ gas line, perfect for entertaining or quiet relaxation. Nestled in one of Torontos most prestigious enclaves where privacy, and grandeur harmonize. Surrounded by exclusive private and preparatory schools. High-end boutiques and dining along Bayview, York Mills Road, Bayview Village, York Mills Plaza. Premier parks and gardens, Edwards Gardens & the Toronto Botanical Garden, Sunnybrook Park, Windfields Park, Wilket Creek trails, with seamless access to major highways and Downtown Toronto all combine to create a upscale and serene lifestyle. (id:51532)
Tags
| Property Summary |
|---|
| Building |
|---|
| Level | Rooms | Dimensions |
|---|---|---|
| Main level | Foyer | 2.78 m x 1.25 m |
| Kitchen | 3.1 m x 2.32 m | |
| Dining room | 2.98 m x 3.06 m | |
| Living room | 3.3 m x 3.06 m | |
| Primary Bedroom | 5.36 m x 2.94 m | |
| Bedroom 2 | 3.55 m x 3 m |
| Features | |||||
|---|---|---|---|---|---|
| Balcony | Carpet Free | Underground | |||
| Garage | Dishwasher | Dryer | |||
| Microwave | Oven | Stove | |||
| Window Coverings | Refrigerator | Central air conditioning | |||
| Recreation Centre | Exercise Centre | Party Room | |||
| Sauna | Storage - Locker | ||||












































