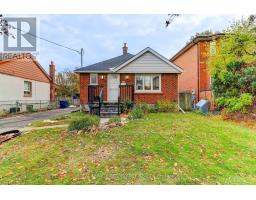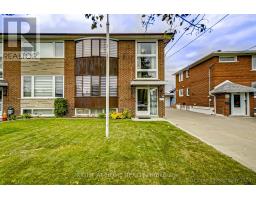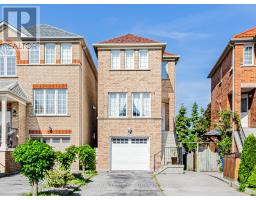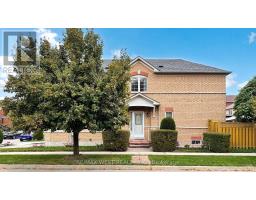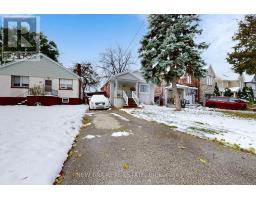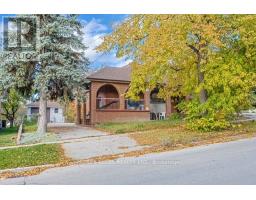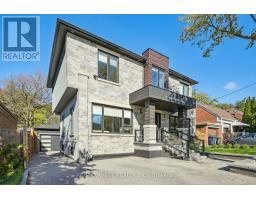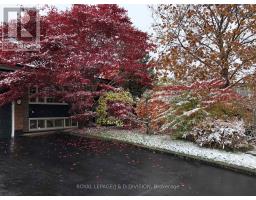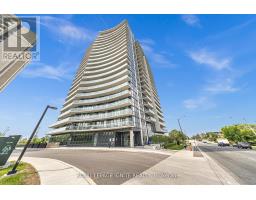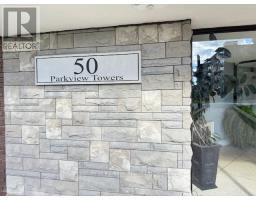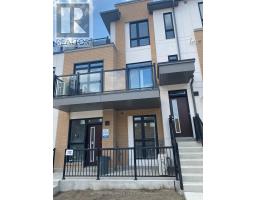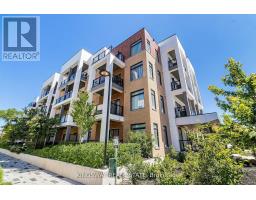1103 - 1461 LAWRENCE AVENUE W, Toronto (Brookhaven-Amesbury), Ontario, CA
Address: 1103 - 1461 LAWRENCE AVENUE W, Toronto (Brookhaven-Amesbury), Ontario
1 Beds1 Baths0 sqftStatus: Buy Views : 175
Price
$439,000
Summary Report Property
- MKT IDW12526408
- Building TypeApartment
- Property TypeSingle Family
- StatusBuy
- Added2 weeks ago
- Bedrooms1
- Bathrooms1
- Area0 sq. ft.
- DirectionNo Data
- Added On09 Nov 2025
Property Overview
**3D Virtual Tour** Sophisticated city living in this beautiful 1-bedroom, 1-bathroom condo! This bright unit features an open-concept layout with floor-to-ceiling windows for abundant natural light. The modern kitchen is equipped with sleek quartz countertops and premium stainless steel appliances, blending style with everyday functionality. Relax in your bathroom with the glass-enclosed shower/tub combo. Step out onto your private balcony to enjoy the fresh morning air! Easy access to amenities such as gym, games room, and lounges, dog wash, car wash, and communal BBQ. Just steps from the shops, restaurants, public transit, and parks. Option to add EV charging station to parking spot for ultimate convenience! (id:51532)
Tags
| Property Summary |
|---|
Property Type
Single Family
Building Type
Apartment
Square Footage
0 - 499 sqft
Community Name
Brookhaven-Amesbury
Title
Condominium/Strata
Parking Type
Underground,Garage
| Building |
|---|
Bedrooms
Above Grade
1
Bathrooms
Total
1
Interior Features
Appliances Included
Dishwasher, Dryer, Microwave, Oven, Hood Fan, Washer, Window Coverings, Refrigerator
Basement Type
None
Building Features
Features
Balcony, Carpet Free
Square Footage
0 - 499 sqft
Building Amenities
Exercise Centre, Recreation Centre, Car Wash, Security/Concierge, Storage - Locker
Heating & Cooling
Cooling
Central air conditioning
Heating Type
Coil Fan
Exterior Features
Exterior Finish
Concrete
Neighbourhood Features
Community Features
Pets Allowed With Restrictions
Maintenance or Condo Information
Maintenance Fees
$414.29 Monthly
Maintenance Fees Include
Insurance, Common Area Maintenance, Parking
Maintenance Management Company
First Service Residential
Parking
Parking Type
Underground,Garage
Total Parking Spaces
1
| Level | Rooms | Dimensions |
|---|---|---|
| Flat | Kitchen | 3.454 m x 6.172 m |
| Living room | 3.454 m x 6.172 m | |
| Dining room | 3.454 m x 6.172 m | |
| Bedroom | 2.794 m x 3.15 m |
| Features | |||||
|---|---|---|---|---|---|
| Balcony | Carpet Free | Underground | |||
| Garage | Dishwasher | Dryer | |||
| Microwave | Oven | Hood Fan | |||
| Washer | Window Coverings | Refrigerator | |||
| Central air conditioning | Exercise Centre | Recreation Centre | |||
| Car Wash | Security/Concierge | Storage - Locker | |||

































